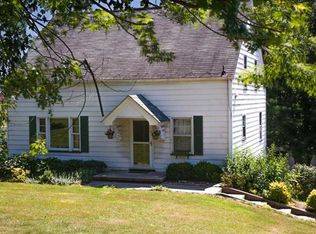Sold for $144,000
$144,000
1146 Worthington Slate Lick Rd, Worthington, PA 16262
4beds
1,509sqft
Single Family Residence
Built in 1890
0.85 Acres Lot
$-- Zestimate®
$95/sqft
$1,705 Estimated rent
Home value
Not available
Estimated sales range
Not available
$1,705/mo
Zestimate® history
Loading...
Owner options
Explore your selling options
What's special
Lovely and Large 4-bedroom, 2-bath Victorian-era farmhouse with timeless character and thoughtful updates. Original details like the staircase, newel post, and fireplaces pair beautifully with a brand-new metal roof (July ’25). First-floor mudroom with laundry and full bath for convenience. Enjoy the inviting enclosed porch, a large flat usable lot, and plenty of bonus spaces: 2-car garage, large shed, and a small separate finished 1-room structure with its own fireplace—ideal as a playhouse, studio, or home office. A spacious attic offers storage or playroom potential. A rare blend of history, charm, and modern function! SOME new Carpet-- probably some hardwood flooring is hiding under there! HSA Home Warranty Included.
Zillow last checked: 8 hours ago
Listing updated: October 20, 2025 at 12:20pm
Listed by:
Heidi Powell 724-295-5500,
NEXTHOME DYNAMIC
Bought with:
Tim Johns, RS - 341403
REALTY ONE GROUP LANDMARK
Source: WPMLS,MLS#: 1718349 Originating MLS: West Penn Multi-List
Originating MLS: West Penn Multi-List
Facts & features
Interior
Bedrooms & bathrooms
- Bedrooms: 4
- Bathrooms: 2
- Full bathrooms: 2
Primary bedroom
- Level: Upper
- Dimensions: 13x14
Bedroom 2
- Level: Upper
- Dimensions: 13x13
Bedroom 3
- Level: Upper
- Dimensions: 12x6
Dining room
- Level: Main
- Dimensions: 13x15
Family room
- Level: Main
- Dimensions: 11x16
Kitchen
- Level: Main
- Dimensions: 14x12
Living room
- Level: Main
- Dimensions: 13x13
Heating
- Forced Air, Gas
Cooling
- Wall Unit(s), Wall/Window Unit(s)
Appliances
- Included: Some Gas Appliances, Dryer, Dishwasher, Microwave, Refrigerator, Stove, Washer
Features
- Pantry, Window Treatments
- Flooring: Carpet
- Windows: Window Treatments
- Basement: Utility,Walk-Up Access
- Number of fireplaces: 2
Interior area
- Total structure area: 1,509
- Total interior livable area: 1,509 sqft
Property
Parking
- Total spaces: 2
- Parking features: Detached, Garage, Garage Door Opener
- Has garage: Yes
Features
- Levels: Two
- Stories: 2
- Pool features: None
Lot
- Size: 0.85 Acres
- Dimensions: 0.85
Details
- Parcel number: 510035296
Construction
Type & style
- Home type: SingleFamily
- Architectural style: Colonial,Two Story
- Property subtype: Single Family Residence
Materials
- Vinyl Siding
- Roof: Metal
Condition
- Resale
- Year built: 1890
Details
- Warranty included: Yes
Utilities & green energy
- Sewer: Septic Tank
- Water: Public
Community & neighborhood
Location
- Region: Worthington
Price history
| Date | Event | Price |
|---|---|---|
| 10/10/2025 | Sold | $144,000-4%$95/sqft |
Source: | ||
| 9/3/2025 | Pending sale | $150,000$99/sqft |
Source: | ||
| 9/3/2025 | Contingent | $150,000$99/sqft |
Source: | ||
| 8/28/2025 | Listed for sale | $150,000$99/sqft |
Source: | ||
Public tax history
| Year | Property taxes | Tax assessment |
|---|---|---|
| 2025 | $2,582 +7.8% | $27,810 |
| 2024 | $2,394 | $27,810 |
| 2023 | $2,394 -15.4% | $27,810 -15.8% |
Find assessor info on the county website
Neighborhood: 16262
Nearby schools
GreatSchools rating
- 5/10West Hills Intermediate SchoolGrades: 4-6Distance: 4 mi
- 6/10Armstrong Junior-Senior High SchoolGrades: 7-12Distance: 7 mi
- 7/10West Hills Primary SchoolGrades: K-3Distance: 4 mi
Schools provided by the listing agent
- District: Armstrong
Source: WPMLS. This data may not be complete. We recommend contacting the local school district to confirm school assignments for this home.
Get pre-qualified for a loan
At Zillow Home Loans, we can pre-qualify you in as little as 5 minutes with no impact to your credit score.An equal housing lender. NMLS #10287.
