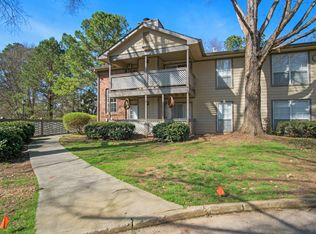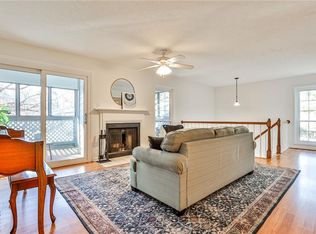This is it! Weatherstone is a conveniently located, friendly (and pet-friendly) community with great amenities - pool, lots of parking, most utilities included in the monthly fee - and easy access to highways, shopping, gyms, coffee, dining and anything else you could need or want including a park right across the street! This particular floor plan has a bonus office/den space for all the remote working we are doing these days and a cozy fireplace in the living room to boot! Need outdoor space - we've got that too. The covered porch or the adjacent open space is the perfect place to enjoy your morning coffee or evening beverage. Inside, enjoy a spacious owner's suite with extra vanity and en suite bath, separate dining room and eat-in kitchen with bay window and plenty of cabinet/pantry space. Convenient location close to Emory, CDC and Virginia Highlands.
This property is off market, which means it's not currently listed for sale or rent on Zillow. This may be different from what's available on other websites or public sources.

