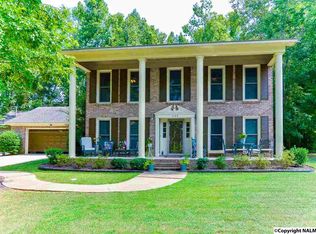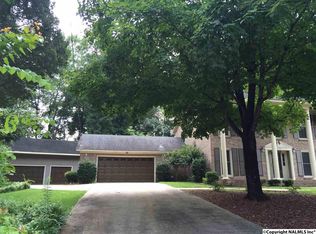call/text 256- 654-1962 newly remodeled 1 owner home over 2400 sq ft 4 bedrm 2.5 bath on .80 of an acre surrounded w/ trees on a cul-de-sac in Chestnut Grove schools. Awesome greatrm w/ hardwood, cathedral ceilings and windows every where overlooking a fantastic view, covered patio and a two tier deck. Large kitchen w/ breakfast bar, new sink, faucets and fixtures, pull out pantry plus lots of storage. Very spacious split floor plan, large dining rm, mostly hardwood throughout. Updated light fixtures, unbelievable master bath w/ huge whirlpool. 2 storage bldgs, sprinkler system, cedar siding
This property is off market, which means it's not currently listed for sale or rent on Zillow. This may be different from what's available on other websites or public sources.

