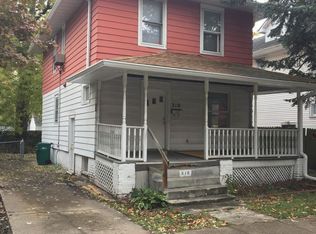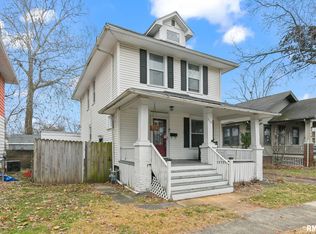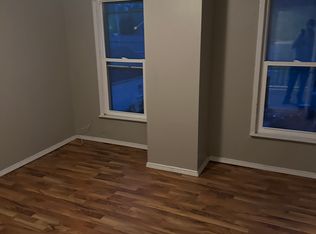Sold for $173,000
$173,000
1146 W Monroe St, Springfield, IL 62704
4beds
1,984sqft
Single Family Residence, Residential
Built in 1910
6,000 Square Feet Lot
$192,200 Zestimate®
$87/sqft
$1,580 Estimated rent
Home value
$192,200
$181,000 - $204,000
$1,580/mo
Zestimate® history
Loading...
Owner options
Explore your selling options
What's special
Step inside this well maintained 2-story home in the heart of town! This home has a lot to offer including beautiful hardwood floors throughout, a completely updated & remodeled kitchen boasting granite counter tops, SS appliances, subway tile, & newer cabinets. This home also has a main floor bedroom and bathroom! Off the large living room there is a formal dining room, & a bonus room to be used as a sunroom/family room/office. Walk up the stairs and you’ll find a fully remodeled bathroom with a tiled, walk-in shower. You'll also find 3 good sized bedrooms, & a walk-in linen/storage closet for all your extra belongings and needs! It doesn’t stop there, when you walk outside to the back yard, you’ll find a composite deck that takes you to a patio with a pergola, showcasing the beautiful, stone, outdoor fireplace. Great for chilly nights and entertaining! The backyard is also fully fenced in for privacy. The driveway features a 20x10 carport for covered parking. Many updates to this home over the last few years including a gas water heater installed in 2019, HVAC installed in 2017, siding/roof/landscaping 2017, newer windows, and a radon mitigation system installed in 2021. All appliances stay, including the washer and dryer. Stunning property, you won’t want to miss! SHOWINGS BEING 3/29/24!
Zillow last checked: 8 hours ago
Listing updated: May 31, 2024 at 01:17pm
Listed by:
Raegan Parker Mobl:217-971-3260,
The Real Estate Group, Inc.
Bought with:
Debra Sarsany, 475118739
The Real Estate Group, Inc.
Source: RMLS Alliance,MLS#: CA1027894 Originating MLS: Capital Area Association of Realtors
Originating MLS: Capital Area Association of Realtors

Facts & features
Interior
Bedrooms & bathrooms
- Bedrooms: 4
- Bathrooms: 2
- Full bathrooms: 2
Bedroom 1
- Level: Upper
- Dimensions: 10ft 8in x 17ft 2in
Bedroom 2
- Level: Upper
- Dimensions: 12ft 1in x 10ft 7in
Bedroom 3
- Level: Upper
- Dimensions: 12ft 1in x 15ft 2in
Bedroom 4
- Level: Main
- Dimensions: 7ft 8in x 12ft 9in
Other
- Level: Main
- Dimensions: 9ft 9in x 11ft 8in
Other
- Area: 0
Additional room
- Description: Sun Room
- Level: Main
- Dimensions: 8ft 8in x 15ft 7in
Kitchen
- Level: Main
- Dimensions: 11ft 8in x 10ft 9in
Living room
- Level: Main
- Dimensions: 16ft 1in x 15ft 7in
Main level
- Area: 1075
Upper level
- Area: 909
Heating
- Forced Air
Cooling
- Central Air
Appliances
- Included: Dishwasher, Dryer, Range Hood, Range, Refrigerator, Washer, Gas Water Heater
Features
- Ceiling Fan(s)
- Windows: Replacement Windows
- Basement: Full,Unfinished
Interior area
- Total structure area: 1,984
- Total interior livable area: 1,984 sqft
Property
Parking
- Parking features: Carport
- Has carport: Yes
Features
- Levels: Two
- Patio & porch: Deck
Lot
- Size: 6,000 sqft
- Dimensions: 80 x 75
- Features: Corner Lot, Level
Details
- Parcel number: 14330105001
- Other equipment: Radon Mitigation System
Construction
Type & style
- Home type: SingleFamily
- Property subtype: Single Family Residence, Residential
Materials
- Frame, Vinyl Siding
- Foundation: Block
- Roof: Shingle
Condition
- New construction: No
- Year built: 1910
Utilities & green energy
- Sewer: Public Sewer
- Water: Public
Community & neighborhood
Location
- Region: Springfield
- Subdivision: None
Price history
| Date | Event | Price |
|---|---|---|
| 5/29/2024 | Sold | $173,000+1.8%$87/sqft |
Source: | ||
| 3/31/2024 | Pending sale | $169,900$86/sqft |
Source: | ||
| 3/29/2024 | Listed for sale | $169,900+4.2%$86/sqft |
Source: | ||
| 11/22/2023 | Sold | $163,000-1.2%$82/sqft |
Source: | ||
| 10/9/2023 | Contingent | $165,000$83/sqft |
Source: | ||
Public tax history
| Year | Property taxes | Tax assessment |
|---|---|---|
| 2024 | $4,164 +0.9% | $53,122 +13.8% |
| 2023 | $4,127 +4% | $46,679 +5.4% |
| 2022 | $3,968 +3.4% | $44,279 +3.9% |
Find assessor info on the county website
Neighborhood: Historic West Side
Nearby schools
GreatSchools rating
- 3/10Dubois Elementary SchoolGrades: K-5Distance: 0.1 mi
- 2/10U S Grant Middle SchoolGrades: 6-8Distance: 0.6 mi
- 7/10Springfield High SchoolGrades: 9-12Distance: 0.6 mi
Get pre-qualified for a loan
At Zillow Home Loans, we can pre-qualify you in as little as 5 minutes with no impact to your credit score.An equal housing lender. NMLS #10287.


