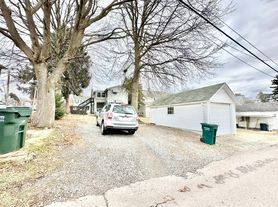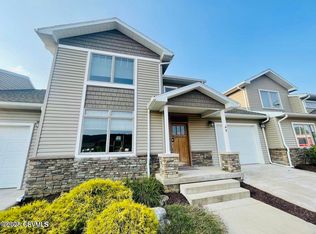Welcome home to this modern single-family residence, located just a 5-minute walk from the Geisinger Medical Center. The convenience of this location makes your daily commute effortless.
This fully furnished home features five bedrooms, each equipped with a queen-size bed with memory foam, and 3.5 bathrooms. Every room includes a 32-inch TV and a study table.
Two of the bedrooms are particularly impressive, as they come with their own mini-refrigerators and en-suite modern bathrooms, complete with subway tiles and glass shower doors.
Spanning 2,603 square feet, this spacious property provides ample room for comfortable living. The original hardwood floors add character and warmth, while the high ceilings and contemporary design create an open and inviting atmosphere.
The large kitchen is perfect for preparing delicious meals, and the breakfast bar offers a cozy spot to enjoy your morning coffee.
The family room features large windows that add a unique artistic flair to the space, creating a special ambiance whether you're watching movies on the big screen projector at night or enjoying the view of your garden during the day.
There are 3-4 off-street parking spaces available.
Please note: No pets and no smoking are allowed. We do not hold properties; our policy is first come, first served.
12 MONTHS
House for rent
Accepts Zillow applications
$2,895/mo
1146 Vine St, Danville, PA 17821
5beds
2,603sqft
Price may not include required fees and charges.
Single family residence
Available Sat May 16 2026
No pets
Window unit
In unit laundry
Off street parking
Baseboard
What's special
Fully furnished homeContemporary designHigh ceilingsFive bedroomsBreakfast barEn-suite modern bathroomsSubway tiles
- 23 days |
- -- |
- -- |
Travel times
Facts & features
Interior
Bedrooms & bathrooms
- Bedrooms: 5
- Bathrooms: 4
- Full bathrooms: 3
- 1/2 bathrooms: 1
Heating
- Baseboard
Cooling
- Window Unit
Appliances
- Included: Dishwasher, Dryer, Washer
- Laundry: In Unit
Features
- Flooring: Hardwood
- Furnished: Yes
Interior area
- Total interior livable area: 2,603 sqft
Property
Parking
- Parking features: Off Street
- Details: Contact manager
Features
- Exterior features: Heating system: Baseboard
Details
- Parcel number: 148179
Construction
Type & style
- Home type: SingleFamily
- Property subtype: Single Family Residence
Community & HOA
Location
- Region: Danville
Financial & listing details
- Lease term: 1 Year
Price history
| Date | Event | Price |
|---|---|---|
| 11/13/2025 | Listed for rent | $2,895$1/sqft |
Source: Zillow Rentals | ||
| 10/27/2025 | Listing removed | $2,895$1/sqft |
Source: Zillow Rentals | ||
| 10/25/2025 | Listed for rent | $2,895$1/sqft |
Source: Zillow Rentals | ||
| 9/16/2025 | Listing removed | $2,895$1/sqft |
Source: Zillow Rentals | ||
| 9/15/2025 | Listed for rent | $2,895$1/sqft |
Source: Zillow Rentals | ||

