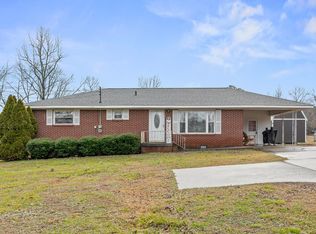Sold for $277,500 on 05/28/24
$277,500
1146 Tibbs Bridge Rd, Chatsworth, GA 30705
3beds
3baths
1,900sqft
Single Family Residence
Built in 1975
1 Acres Lot
$287,200 Zestimate®
$146/sqft
$1,937 Estimated rent
Home value
$287,200
Estimated sales range
Not available
$1,937/mo
Zestimate® history
Loading...
Owner options
Explore your selling options
What's special
Large Brick Home, 1900 Square ft. with unfinished basement on 1 acre fenced lot. Hardwod floors throughout, formal dining and eat in kitchen. 3 bedrooms and 2.5 baths. Master bedroom features large closet and sitting area. Owner has done many upgrades over the last few years. New field lines, New insulation in the attic, tongue and groove ceiling in living room, Thermo pane vinyl windows. Metal roof is 12 yrs old. All appliances stay including washer and dryer. Water heater 8 yrs old. Mostly Brick with rocking Chair front porch. Close to Dalton and Chatsworth. Minutes from Walnut Square Mall. Unfinished basement has unlimited possibilities !!
Zillow last checked: 8 hours ago
Listing updated: March 20, 2025 at 08:23pm
Listed by:
Mary Mayfield,
Gregory Real Estate
Bought with:
Non Mls
Non MLS
Source: Carpet Capital AOR,MLS#: 125321
Facts & features
Interior
Bedrooms & bathrooms
- Bedrooms: 3
- Bathrooms: 3
Primary bedroom
- Features: Master on Main Level
- Level: First
Bedroom 2
- Level: First
Bedroom 3
- Level: First
Primary bathroom
- Description: Full/Main
- Features: Shower & Tub Combo, Sitting Area
Bathroom 2
- Description: Full/Main
Bathroom 3
- Description: Half/Bsmt
Heating
- Central, Heat Pump
Cooling
- Central Air, Heat Pump, Window Unit(s)
Appliances
- Included: Dishwasher, Dryer, Microwave Built-in, Refrigerator, Washer, Electric Water Heater
- Laundry: Laundry Room
Features
- Broadband Internet Wired, Ceiling Fan(s), Walk-In Closet(s), Kitchen Island, Formal-Separate DR
- Flooring: Ceramic Tile, Hardwood
- Windows: Vinyl Frame
- Basement: Unfinished,Partial
- Attic: Access Panel
- Has fireplace: Yes
- Fireplace features: Living Room, Electric Logs
Interior area
- Total structure area: 1,900
- Total interior livable area: 1,900 sqft
- Finished area above ground: 0
- Finished area below ground: 0
Property
Parking
- Total spaces: 2
- Parking features: Carport - 2 Cars
- Carport spaces: 2
- Has uncovered spaces: Yes
Features
- Levels: One and One Half
- Patio & porch: Porch-Covered, Porch-Screened
- Fencing: Enclosed
Lot
- Size: 1 Acres
- Dimensions: 1
- Features: Cleared-Mostly
Details
- Parcel number: 0031C 027
Construction
Type & style
- Home type: SingleFamily
- Architectural style: Ranch
- Property subtype: Single Family Residence
Materials
- Brick, Brick Veneer
- Roof: Metal,Gable Vent(s),Ridge Vent(s)
Condition
- Year built: 1975
Utilities & green energy
- Sewer: Septic Tank
- Water: Public
- Utilities for property: Cable Available
Community & neighborhood
Security
- Security features: Security System
Location
- Region: Chatsworth
- Subdivision: None
Other
Other facts
- Listing terms: Possession at Closing
Price history
| Date | Event | Price |
|---|---|---|
| 5/28/2024 | Sold | $277,500-7.5%$146/sqft |
Source: Public Record Report a problem | ||
| 4/28/2024 | Pending sale | $299,900$158/sqft |
Source: | ||
| 3/14/2024 | Price change | $299,900-7.7%$158/sqft |
Source: | ||
| 2/7/2024 | Listed for sale | $324,900+121%$171/sqft |
Source: | ||
| 6/15/2016 | Sold | $147,000-1.7%$77/sqft |
Source: | ||
Public tax history
| Year | Property taxes | Tax assessment |
|---|---|---|
| 2024 | $1,436 +1% | $111,880 +1.1% |
| 2023 | $1,422 -2% | $110,680 +15.1% |
| 2022 | $1,451 -2.5% | $96,120 +23.3% |
Find assessor info on the county website
Neighborhood: 30705
Nearby schools
GreatSchools rating
- 5/10Spring Place Elementary SchoolGrades: PK-6Distance: 1.3 mi
- 7/10Gladden Middle SchoolGrades: 7-8Distance: 3.9 mi
- 5/10Murray County High SchoolGrades: 9-12Distance: 3.3 mi
Schools provided by the listing agent
- Elementary: Spring Place
- Middle: Bagley
- High: Murray County
Source: Carpet Capital AOR. This data may not be complete. We recommend contacting the local school district to confirm school assignments for this home.

Get pre-qualified for a loan
At Zillow Home Loans, we can pre-qualify you in as little as 5 minutes with no impact to your credit score.An equal housing lender. NMLS #10287.
Sell for more on Zillow
Get a free Zillow Showcase℠ listing and you could sell for .
$287,200
2% more+ $5,744
With Zillow Showcase(estimated)
$292,944