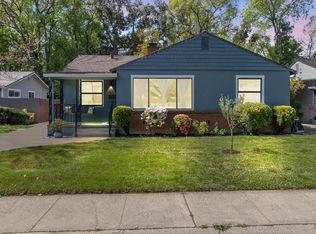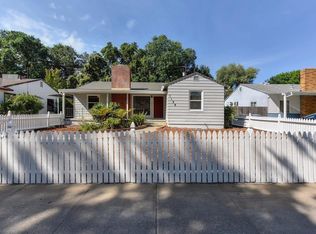Closed
$629,500
1146 Sherburn Ave, Sacramento, CA 95822
6beds
1,624sqft
Single Family Residence
Built in 1959
5,227.2 Square Feet Lot
$751,600 Zestimate®
$388/sqft
$3,034 Estimated rent
Home value
$751,600
$691,000 - $819,000
$3,034/mo
Zestimate® history
Loading...
Owner options
Explore your selling options
What's special
Spacious & newly renovated gem in the highly sought-after community of Land Park. Tucked away in a private development along Riverside Blvd, this remarkable home is a true masterpiece of renovation. The heart of the home is the fully updated kitchen & living area. Revel in the modern fixtures & hardware, complemented by new semi-custom cabinetry wrapped in stunning quartz countertops, black stainless appliances delightful to any culinary enthusiast. What's more, the main entertaining area of the home is graced with the timeless beauty of refinished original oak wood flooring. This home is equipped for year-round comfort with a brand new central heating & air system. The property backs to a lush, green barrage of foliage, providing a serene backdrop to your daily life. A spacious yard is perfect for your furry friends to roam & play, while you enjoy the tranquility of your outdoors. Don't miss this incredible opportunity to own a piece of Land Park's rich heritage with all the modern conveniences you desire. With excellent proximity to great grade schools & the historic Sacramento City College campus. Your next chapter begins here - schedule a showing today & experience the extraordinary lifestyle that awaits you in this exceptional property!
Zillow last checked: 8 hours ago
Listing updated: March 26, 2024 at 08:48pm
Listed by:
Daniel Jerrett DRE #01495670 916-215-1920,
GUIDE Real Estate,
Donielle Jerrett DRE #02038513 916-606-3318,
GUIDE Real Estate
Bought with:
Denny McCarthy, DRE #01990723
Grounded R.E.
Source: MetroList Services of CA,MLS#: 223107317Originating MLS: MetroList Services, Inc.
Facts & features
Interior
Bedrooms & bathrooms
- Bedrooms: 6
- Bathrooms: 2
- Full bathrooms: 2
Primary bedroom
- Features: Closet
Primary bathroom
- Features: Shower Stall(s)
Dining room
- Features: Dining/Living Combo
Kitchen
- Features: Pantry Closet
Heating
- Central
Cooling
- Ceiling Fan(s), Central Air
Appliances
- Included: Free-Standing Gas Range, Gas Water Heater, Dishwasher, Disposal, Microwave
- Laundry: Inside Room
Features
- Flooring: Carpet, Vinyl, Wood
- Has fireplace: No
Interior area
- Total interior livable area: 1,624 sqft
Property
Parking
- Parking features: Converted Garage, Driveway
- Has uncovered spaces: Yes
Features
- Stories: 1
- Fencing: Back Yard,Chain Link,Wood
Lot
- Size: 5,227 sqft
- Features: Curb(s)/Gutter(s), Landscape Back, Landscape Front, Low Maintenance
Details
- Additional structures: Storage, Outbuilding
- Parcel number: 01700540170000
- Zoning description: R-1
- Special conditions: Standard
Construction
Type & style
- Home type: SingleFamily
- Property subtype: Single Family Residence
Materials
- Brick Veneer, Frame, Wood, Wood Siding
- Foundation: Raised
- Roof: Composition
Condition
- Year built: 1959
Utilities & green energy
- Sewer: In & Connected, Public Sewer
- Water: Water District, Meter Required, Public
- Utilities for property: Natural Gas Connected
Community & neighborhood
Location
- Region: Sacramento
Other
Other facts
- Road surface type: Asphalt, Paved
Price history
| Date | Event | Price |
|---|---|---|
| 3/25/2024 | Sold | $629,500$388/sqft |
Source: MetroList Services of CA #223107317 | ||
| 2/16/2024 | Price change | $629,500-2.9%$388/sqft |
Source: MetroList Services of CA #223107317 | ||
| 1/13/2024 | Price change | $648,000-4%$399/sqft |
Source: MetroList Services of CA #223107317 | ||
| 1/3/2024 | Price change | $674,900-3.3%$416/sqft |
Source: MetroList Services of CA #223107317 | ||
| 11/4/2023 | Listed for sale | $698,000$430/sqft |
Source: MetroList Services of CA #223107317 | ||
Public tax history
| Year | Property taxes | Tax assessment |
|---|---|---|
| 2025 | -- | $642,090 +1115.9% |
| 2024 | $808 +2.4% | $52,809 +2% |
| 2023 | $789 +2% | $51,775 +2% |
Find assessor info on the county website
Neighborhood: Land Park
Nearby schools
GreatSchools rating
- 8/10Crocker/Riverside Elementary SchoolGrades: K-6Distance: 0.9 mi
- 7/10California Middle SchoolGrades: 7-8Distance: 1 mi
- 6/10C. K. Mcclatchy High SchoolGrades: 9-12Distance: 1.1 mi
Get a cash offer in 3 minutes
Find out how much your home could sell for in as little as 3 minutes with a no-obligation cash offer.
Estimated market value
$751,600
Get a cash offer in 3 minutes
Find out how much your home could sell for in as little as 3 minutes with a no-obligation cash offer.
Estimated market value
$751,600

