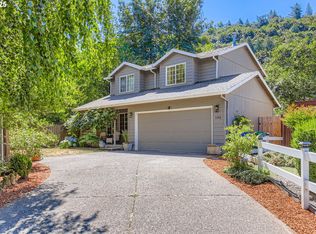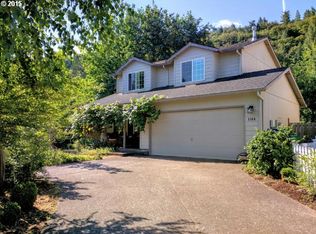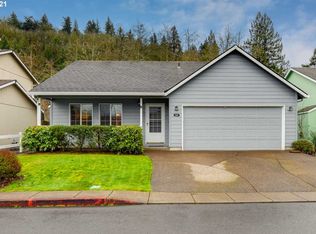Sold
$425,000
1146 SW Ivory Loop #34, Gresham, OR 97080
3beds
1,210sqft
Residential, Condominium
Built in 2003
-- sqft lot
$422,300 Zestimate®
$351/sqft
$2,156 Estimated rent
Home value
$422,300
$393,000 - $456,000
$2,156/mo
Zestimate® history
Loading...
Owner options
Explore your selling options
What's special
This charming 3-bedroom, 2.5-bathroom home offers the perfect blend of comfort and convenience. Nestled in a serene setting, the property features a fully fenced backyard that backs to lush green-space and a tranquil creek, providing privacy and natural beauty. The roof and HVAC are both just one year old, offering peace of mind and efficiency. Inside, the freshly painted interior provides a blank canvas, ready for you to add your personal touch. With easy access to the Springwater Corridor Trail and Powell Butte Nature Park, outdoor enthusiasts will appreciate the proximity to walking, biking, and nature exploration. This home is an ideal retreat conveniently located and is within minutes of several grocery stores, as well as downtown Gresham.
Zillow last checked: 8 hours ago
Listing updated: July 23, 2025 at 08:07am
Listed by:
Brooke Wert 503-314-3507,
Move Real Estate Inc
Bought with:
Mitch Foteff, 201106062
Harcourts Real Estate Network Group
Source: RMLS (OR),MLS#: 719793262
Facts & features
Interior
Bedrooms & bathrooms
- Bedrooms: 3
- Bathrooms: 3
- Full bathrooms: 2
- Partial bathrooms: 1
- Main level bathrooms: 1
Primary bedroom
- Features: Bathroom, Ceiling Fan, Vaulted Ceiling, Walkin Closet, Wallto Wall Carpet
- Level: Upper
Bedroom 2
- Features: Closet, Wallto Wall Carpet
- Level: Upper
Bedroom 3
- Features: Closet, Wallto Wall Carpet
- Level: Upper
Dining room
- Features: Ceiling Fan, Sliding Doors
- Level: Main
Family room
- Features: Fireplace, Wallto Wall Carpet
- Level: Main
Kitchen
- Features: Eat Bar, Pantry, Free Standing Range, Free Standing Refrigerator, Vinyl Floor
- Level: Main
Heating
- Forced Air, Fireplace(s)
Cooling
- Central Air
Appliances
- Included: Dishwasher, Disposal, Free-Standing Range, Free-Standing Refrigerator, Washer/Dryer, Gas Water Heater
- Laundry: Laundry Room
Features
- Closet, Ceiling Fan(s), Eat Bar, Pantry, Bathroom, Vaulted Ceiling(s), Walk-In Closet(s)
- Flooring: Vinyl, Wall to Wall Carpet
- Doors: Sliding Doors
- Windows: Vinyl Frames
- Basement: Crawl Space
- Number of fireplaces: 1
- Fireplace features: Gas
Interior area
- Total structure area: 1,210
- Total interior livable area: 1,210 sqft
Property
Parking
- Total spaces: 2
- Parking features: Driveway, Garage Door Opener, Attached
- Attached garage spaces: 2
- Has uncovered spaces: Yes
Features
- Levels: Two
- Stories: 2
- Has view: Yes
- View description: Creek/Stream, Park/Greenbelt, Trees/Woods
- Has water view: Yes
- Water view: Creek/Stream
- Waterfront features: Creek
- Body of water: Johnson Creek
Lot
- Features: Level
Details
- Additional structures: ToolShed
- Parcel number: R541601
Construction
Type & style
- Home type: Condo
- Property subtype: Residential, Condominium
Materials
- T111 Siding
- Roof: Composition
Condition
- Resale
- New construction: No
- Year built: 2003
Utilities & green energy
- Gas: Gas
- Sewer: Public Sewer
- Water: Public
Community & neighborhood
Security
- Security features: Security System
Location
- Region: Gresham
- Subdivision: Highland Park
HOA & financial
HOA
- Has HOA: Yes
- HOA fee: $160 monthly
- Amenities included: Commons
Other
Other facts
- Listing terms: Cash,Conventional,FHA
- Road surface type: Paved
Price history
| Date | Event | Price |
|---|---|---|
| 5/21/2025 | Sold | $425,000+1.2%$351/sqft |
Source: | ||
| 4/15/2025 | Pending sale | $420,000$347/sqft |
Source: | ||
| 4/9/2025 | Listed for sale | $420,000+199%$347/sqft |
Source: | ||
| 10/24/2003 | Sold | $140,460$116/sqft |
Source: Public Record Report a problem | ||
Public tax history
| Year | Property taxes | Tax assessment |
|---|---|---|
| 2025 | $3,364 +4.4% | $177,640 +3% |
| 2024 | $3,222 +11.1% | $172,470 +3% |
| 2023 | $2,901 +3.8% | $167,450 +3% |
Find assessor info on the county website
Neighborhood: Centennial
Nearby schools
GreatSchools rating
- 6/10Butler Creek Elementary SchoolGrades: K-5Distance: 1.5 mi
- 3/10Centennial Middle SchoolGrades: 6-8Distance: 1 mi
- 4/10Centennial High SchoolGrades: 9-12Distance: 0.7 mi
Schools provided by the listing agent
- Elementary: Butler Creek
- Middle: Centennial
- High: Centennial
Source: RMLS (OR). This data may not be complete. We recommend contacting the local school district to confirm school assignments for this home.
Get a cash offer in 3 minutes
Find out how much your home could sell for in as little as 3 minutes with a no-obligation cash offer.
Estimated market value$422,300
Get a cash offer in 3 minutes
Find out how much your home could sell for in as little as 3 minutes with a no-obligation cash offer.
Estimated market value
$422,300


