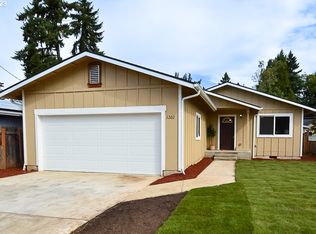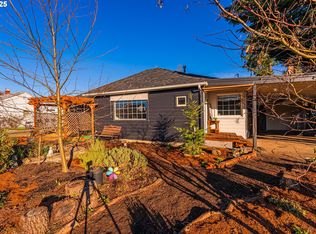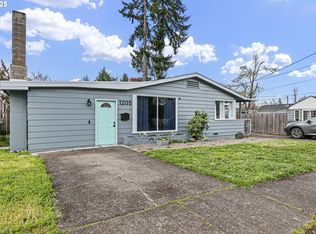Rare Opportunity! Home Business Ready! Separate entrance for customers or assistants! NEW: Patio cover, Ceiling in Kitchen, Range, Kitchen lights, Roof, Sliding door, Fence, & New paint in every room, Storage room off carport, Drive through to back yard, Woodstove or pellet stove ready office area, quiet dead end street, closets w/built-in organizers.1 1/2 baths 2 bedrooms are walk through to another room (bedroom) or? Large living room, Nice large backyard!Terrific place for larger group!
This property is off market, which means it's not currently listed for sale or rent on Zillow. This may be different from what's available on other websites or public sources.



