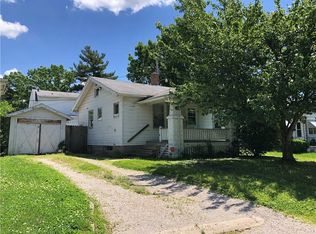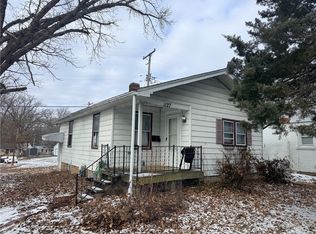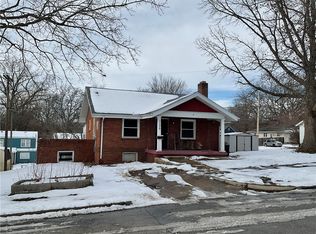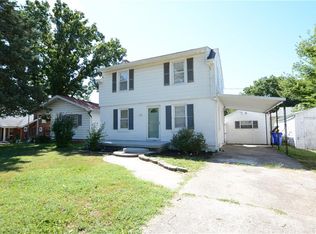Cozy 2 bedroom house with drive-under single-car garage that is 22.8x14.4. We suspect there is hardwood flooring under some of the carpet too. Huge sun porch adds lots of space and has wall heater and window air conditioner. Located near Nelson Park and all the lake activities. Close to hospital and high school as well. Small yard for those of you who don't want a lot of yard maintenance.
This property is off market, which means it's not currently listed for sale or rent on Zillow. This may be different from what's available on other websites or public sources.



