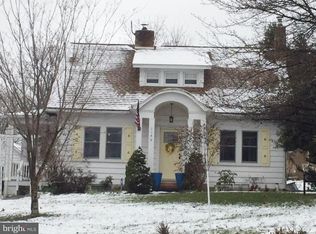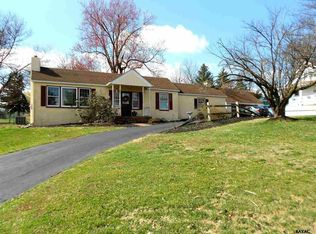You won't want to miss this C U T E as a button cape cod in Spring Grove schools! This home sure does have curb appeal, but it gets even better once you come inside. Sitting on a large, almost 3/4 acre lot there is lots of room to roam! Your fur babies will love it! This 3 bed, 2 full bath home has been so lovingly maintained and updated. Chip and Joanna Gaines would be proud of the work these homeowners have done. This cape cod has the best of both worlds with a fresh new farmhouse feel, but the old school character that we all love. Coming in the front door, you will notice the gleaming hardwood floors and a recently shiplapped ceiling in the living room. Off of the living room you will find the kitchen which features custom soft close cabinets, built in shelving, tile backsplash, Brazilian hardwood floors and sparkling granite countertops. The kitchen has a large eat in area where you could easily seat 8, perfect for entertaining family/ friends. The master bedroom is on the main floor as well and has its own private bathroom with stall shower, a double sink vanity and toilet. The mirror, walls and light fixtures have been updated as well. My personal favorite is the laundry chute in the master bedroom so laundry can be done with ease. Upstairs you will find 2 more bedrooms and another full bath. Both bedrooms utilize as much of the crawl space as possible for storage and closet space. There is another room on this level as well, but it doesn't have a closet, so it is presently being used as a play room. Down to the lower level you will find the laundry room, ample space for storage and a super cozy den that would be perfect for a movie room, office space, man cave, etc. This room has a stand alone wood fireplace to keep you warm on these blistery Winter nights. Winter won't last forever though and soon you'll be enjoying the spacious backyard for grilling out, ham-mocking on your side porch or nights by the fire-pit. To top it all off, there is a 1 car detached garage with extra room for storage as well. What are you waiting for? You can own this home for less than rent and the C H E A P taxes help, too!!! $USDA$ no money down eligible, too!
This property is off market, which means it's not currently listed for sale or rent on Zillow. This may be different from what's available on other websites or public sources.

