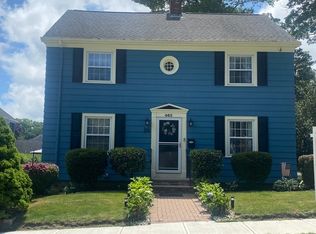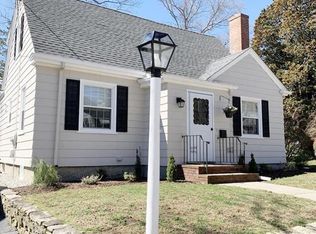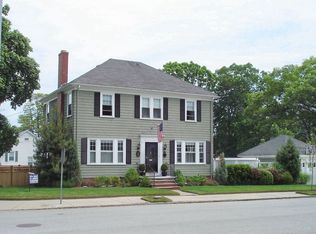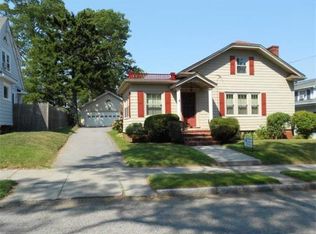Sold for $575,000
$575,000
1146 Ray St, Fall River, MA 02720
4beds
2,450sqft
Single Family Residence
Built in 1940
5,968 Square Feet Lot
$580,700 Zestimate®
$235/sqft
$3,562 Estimated rent
Home value
$580,700
$540,000 - $627,000
$3,562/mo
Zestimate® history
Loading...
Owner options
Explore your selling options
What's special
OPEN HOUSE CANCELLED SUNDAY 11/16 DUE TO SELLER PERSONAL MATTER! Nestled in the coveted Highlands, this refined residence blends versatility with timeless charm. The first floor offers a private in-law, which could also easily work as a primary ensuite or fourth bedroom and family room, while the main level welcomes you with a grand staircase, sun-filled dining room, and a spacious fire placed living room. A cozy sunroom provides the perfect spot for morning coffee or quiet afternoons. Upstairs, retreat to a primary suite with walk-in closet and private roof deck, complemented by two bedrooms, a full bath, and a walk-up attic with endless possibilities. Outdoors, enjoy your backyard oasis—ideal for entertaining or relaxing under the stars. With a two-car garage, first-floor laundry, and a well maintained move-in readiness, this home is designed for both comfort and style.
Zillow last checked: 8 hours ago
Listing updated: January 07, 2026 at 12:48pm
Listed by:
Valerie Hill 508-813-4159,
Coldwell Banker Realty - Westwood 781-320-0550
Bought with:
Non Member
Non Member Office
Source: MLS PIN,MLS#: 73449719
Facts & features
Interior
Bedrooms & bathrooms
- Bedrooms: 4
- Bathrooms: 3
- Full bathrooms: 2
- 1/2 bathrooms: 1
- Main level bedrooms: 1
Primary bedroom
- Features: Walk-In Closet(s), Closet, Flooring - Hardwood, Balcony - Exterior, Cable Hookup, Lighting - Overhead
- Level: Second
Bedroom 2
- Features: Cedar Closet(s), Closet, Flooring - Hardwood, Lighting - Overhead
- Level: Second
Bedroom 3
- Features: Closet, Flooring - Hardwood, Lighting - Overhead
- Level: Second
Bedroom 4
- Features: Closet, Flooring - Wall to Wall Carpet
- Level: Main,First
Primary bathroom
- Features: No
Bathroom 1
- Features: Bathroom - Half, Lighting - Sconce
- Level: First
Bathroom 2
- Features: Bathroom - Full, Bathroom - 3/4, Bathroom - With Shower Stall, Flooring - Stone/Ceramic Tile
- Level: First
Bathroom 3
- Features: Bathroom - Full, Bathroom - 3/4, Bathroom - Tiled With Shower Stall, Flooring - Stone/Ceramic Tile
- Level: Second
Dining room
- Features: Flooring - Hardwood, Lighting - Overhead
- Level: Main,First
Family room
- Features: Flooring - Laminate, Flooring - Wood, Lighting - Overhead
- Level: Main,First
Kitchen
- Features: Flooring - Laminate, Flooring - Wood, Remodeled, Stainless Steel Appliances, Lighting - Sconce, Lighting - Pendant
- Level: Main,First
Living room
- Features: Wood / Coal / Pellet Stove, Ceiling Fan(s), Flooring - Hardwood, Cable Hookup, Lighting - Overhead
- Level: Main,First
Heating
- Oil, Electric
Cooling
- Window Unit(s)
Appliances
- Included: Water Heater, Range, Dishwasher, Disposal, Microwave, Refrigerator, Washer, Dryer
- Laundry: Flooring - Laminate, Flooring - Wood, Main Level, Exterior Access, Lighting - Overhead, First Floor
Features
- Slider, Sun Room, Walk-up Attic
- Flooring: Wood, Tile, Carpet, Flooring - Stone/Ceramic Tile
- Doors: Storm Door(s)
- Windows: Insulated Windows
- Basement: Full,Interior Entry,Unfinished
- Number of fireplaces: 1
- Fireplace features: Living Room
Interior area
- Total structure area: 2,450
- Total interior livable area: 2,450 sqft
- Finished area above ground: 2,450
Property
Parking
- Total spaces: 4
- Parking features: Attached, Garage Door Opener, Off Street, Paved
- Attached garage spaces: 2
- Uncovered spaces: 2
Features
- Patio & porch: Deck - Exterior, Porch - Enclosed, Deck - Roof, Deck - Wood, Patio
- Exterior features: Porch - Enclosed, Deck - Roof, Deck - Wood, Patio, Cabana, Rain Gutters, Professional Landscaping, Fenced Yard
- Fencing: Fenced/Enclosed,Fenced
Lot
- Size: 5,968 sqft
- Features: Cleared, Level
Details
- Additional structures: Cabana
- Parcel number: 2838221
- Zoning: S
Construction
Type & style
- Home type: SingleFamily
- Architectural style: Colonial
- Property subtype: Single Family Residence
Materials
- Foundation: Concrete Perimeter
- Roof: Shingle
Condition
- Year built: 1940
Utilities & green energy
- Electric: 200+ Amp Service
- Sewer: Public Sewer
- Water: Public
Community & neighborhood
Security
- Security features: Security System
Location
- Region: Fall River
- Subdivision: Highlands
Price history
| Date | Event | Price |
|---|---|---|
| 12/30/2025 | Sold | $575,000$235/sqft |
Source: MLS PIN #73449719 Report a problem | ||
| 10/30/2025 | Listed for sale | $575,000+77.5%$235/sqft |
Source: MLS PIN #73449719 Report a problem | ||
| 10/30/2018 | Sold | $324,000+1.6%$132/sqft |
Source: Public Record Report a problem | ||
| 8/20/2018 | Listed for sale | $319,000$130/sqft |
Source: Salt Marsh Realty Group #72274032 Report a problem | ||
| 8/14/2018 | Pending sale | $319,000$130/sqft |
Source: Salt Marsh Realty Group #72274032 Report a problem | ||
Public tax history
| Year | Property taxes | Tax assessment |
|---|---|---|
| 2025 | $5,475 +6.4% | $478,200 +6.8% |
| 2024 | $5,146 +2% | $447,900 +8.9% |
| 2023 | $5,045 +11.9% | $411,200 +15.1% |
Find assessor info on the county website
Neighborhood: Highlands
Nearby schools
GreatSchools rating
- 4/10James Tansey Elementary SchoolGrades: K-5Distance: 0.4 mi
- 3/10Morton Middle SchoolGrades: 6-8Distance: 1.2 mi
- 2/10B M C Durfee High SchoolGrades: 9-12Distance: 0.7 mi
Get a cash offer in 3 minutes
Find out how much your home could sell for in as little as 3 minutes with a no-obligation cash offer.
Estimated market value$580,700
Get a cash offer in 3 minutes
Find out how much your home could sell for in as little as 3 minutes with a no-obligation cash offer.
Estimated market value
$580,700



