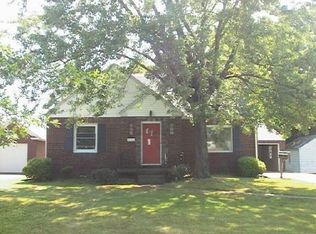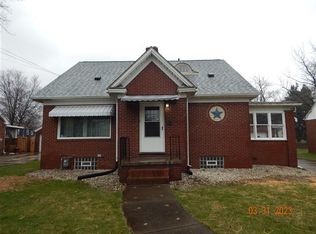Sold for $220,000 on 09/08/25
$220,000
1146 Raff Rd SW, Canton, OH 44710
3beds
1,554sqft
Single Family Residence
Built in 1948
8,712 Square Feet Lot
$225,800 Zestimate®
$142/sqft
$1,570 Estimated rent
Home value
$225,800
$215,000 - $237,000
$1,570/mo
Zestimate® history
Loading...
Owner options
Explore your selling options
What's special
You'll feel immediately at home in this remodeled beauty! With quality craftsmanship and custom details, the home feels clean, modern, and unfussy. Featuring 3 bedrooms and a full bath on the second floor, full bathroom in the lower level, there is plenty of room for a family or simply to stretch out. The interior has new flooring, doors, mouldings, fixtures, custom kitchen and baths, and paint. Have peace of mind knowing ALL the windows have been replaced and a brand NEW metal roof, gutters, and downspouts have just been added. Large 2 car garage with space to tinker and storage shed are included. Commuting? This home is just a short drive to SR 30 and 77.
Zillow last checked: 8 hours ago
Listing updated: September 12, 2025 at 09:11am
Listing Provided by:
Carie D Kurtz 330-435-3316 grayestatesbroker@gmail.com,
Gray Estates, LLC
Bought with:
Richard Abdulla Jr, 433970
Century 21 Homestar
Source: MLS Now,MLS#: 5137152 Originating MLS: Medina County Board of REALTORS
Originating MLS: Medina County Board of REALTORS
Facts & features
Interior
Bedrooms & bathrooms
- Bedrooms: 3
- Bathrooms: 2
- Full bathrooms: 2
Bedroom
- Level: Second
- Dimensions: 10 x 8
Bedroom
- Level: Second
- Dimensions: 13 x 11
Bedroom
- Level: Second
- Dimensions: 13 x 11
Dining room
- Level: First
- Dimensions: 11 x 9
Family room
- Level: Basement
- Dimensions: 24 x 11
Kitchen
- Level: First
- Dimensions: 14 x 11
Living room
- Level: First
- Dimensions: 24 x 11
Heating
- Forced Air, Gas
Cooling
- Central Air
Appliances
- Included: Dishwasher
Features
- Basement: Full,Partially Finished
- Has fireplace: No
Interior area
- Total structure area: 1,554
- Total interior livable area: 1,554 sqft
- Finished area above ground: 1,194
- Finished area below ground: 360
Property
Parking
- Total spaces: 2
- Parking features: Attached, Garage
- Attached garage spaces: 2
Features
- Levels: Two
- Stories: 2
Lot
- Size: 8,712 sqft
Details
- Parcel number: 21379500
- Special conditions: Standard
Construction
Type & style
- Home type: SingleFamily
- Architectural style: Traditional
- Property subtype: Single Family Residence
Materials
- Brick
- Roof: Metal
Condition
- Updated/Remodeled
- Year built: 1948
Utilities & green energy
- Sewer: Public Sewer
- Water: Public
Community & neighborhood
Location
- Region: Canton
Price history
| Date | Event | Price |
|---|---|---|
| 9/8/2025 | Sold | $220,000-3.9%$142/sqft |
Source: | ||
| 7/23/2025 | Pending sale | $229,000$147/sqft |
Source: | ||
| 7/4/2025 | Listed for sale | $229,000+94.1%$147/sqft |
Source: | ||
| 2/21/2025 | Sold | $118,000-9.2%$76/sqft |
Source: MLS Now #5089680 | ||
| 1/12/2025 | Pending sale | $130,000$84/sqft |
Source: MLS Now #5089680 | ||
Public tax history
| Year | Property taxes | Tax assessment |
|---|---|---|
| 2024 | $1,637 -0.7% | $38,330 +39% |
| 2023 | $1,649 +50.5% | $27,580 |
| 2022 | $1,095 -1% | $27,580 |
Find assessor info on the county website
Neighborhood: Souers
Nearby schools
GreatSchools rating
- 2/10Harter Elementary SchoolGrades: PK-3Distance: 0.8 mi
- NALehman Middle SchoolGrades: 6-8Distance: 1.7 mi
- NAChoices Alternative SchoolGrades: 11-12Distance: 2.1 mi
Schools provided by the listing agent
- District: Canton CSD - 7602
Source: MLS Now. This data may not be complete. We recommend contacting the local school district to confirm school assignments for this home.

Get pre-qualified for a loan
At Zillow Home Loans, we can pre-qualify you in as little as 5 minutes with no impact to your credit score.An equal housing lender. NMLS #10287.
Sell for more on Zillow
Get a free Zillow Showcase℠ listing and you could sell for .
$225,800
2% more+ $4,516
With Zillow Showcase(estimated)
$230,316
