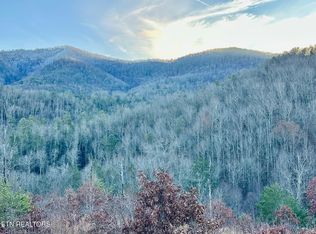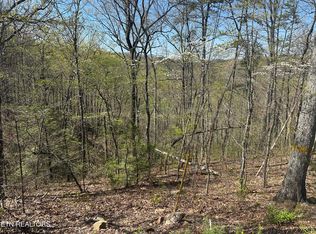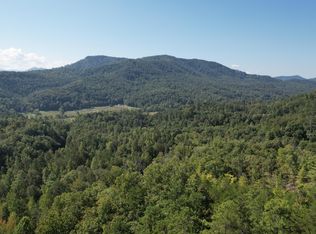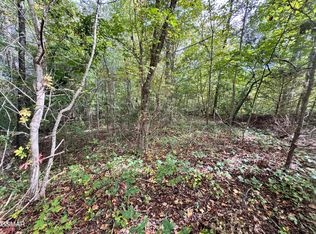1.9 +or- building lot 2.5 mile from Parkway in Pigeon Forge
Lot/land
Price cut: $490.5K (10/23)
$159,500
1146 Pine Mountain Rd, Sevierville, TN 37862
--beds
0baths
1.9Acres
Land
Built in ----
1.9 Acres Lot
$-- Zestimate®
$--/sqft
$-- HOA
What's special
- 149 days |
- 50 |
- 6 |
Zillow last checked: 8 hours ago
Listing updated: October 23, 2025 at 11:15am
Listed by:
Donnie Day 865-257-2566,
Day & Associates 865-654-6236
Source: East Tennessee Realtors,MLS#: 1310701
Facts & features
Interior
Bedrooms & bathrooms
- Bathrooms: 0
Property
Lot
- Size: 1.9 Acres
- Dimensions: 437 x 270 x Irr
- Features: Private
- Topography: Other, Steep
Details
- Parcel number: 105 004.04
- Zoning description: Zoned Residential
Community & HOA
Location
- Region: Sevierville
Financial & listing details
- Tax assessed value: $33,400
- Annual tax amount: $124
- Date on market: 8/2/2025
- Listing terms: Cash,Conventional
Estimated market value
Not available
Estimated sales range
Not available
Not available
Price history
Price history
| Date | Event | Price |
|---|---|---|
| 10/23/2025 | Price change | $159,500-75.5% |
Source: | ||
| 8/15/2025 | Price change | $650,000+308.8% |
Source: | ||
| 8/2/2025 | Price change | $159,000-76.6% |
Source: | ||
| 6/20/2025 | Price change | $679,900-0.7% |
Source: | ||
| 4/18/2025 | Listed for sale | $685,000-14.4% |
Source: | ||
Public tax history
Public tax history
| Year | Property taxes | Tax assessment |
|---|---|---|
| 2024 | $124 | $8,350 |
| 2023 | $124 | $8,350 |
| 2022 | $124 | $8,350 |
Find assessor info on the county website
BuyAbility℠ payment
Estimated monthly payment
Boost your down payment with 6% savings match
Earn up to a 6% match & get a competitive APY with a *. Zillow has partnered with to help get you home faster.
Learn more*Terms apply. Match provided by Foyer. Account offered by Pacific West Bank, Member FDIC.Climate risks
Neighborhood: 37862
Nearby schools
GreatSchools rating
- 2/10Pigeon Forge Primary SchoolGrades: PK-3Distance: 3.1 mi
- 4/10Pigeon Forge Middle SchoolGrades: 7-9Distance: 2.4 mi
- 6/10Pigeon Forge High SchoolGrades: 10-12Distance: 2.5 mi
- Loading





