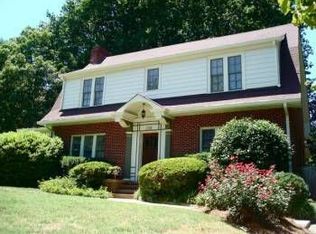Druid Hills Home and Garden show stopper located on an iconic, wide, non-cut-through street. This classic gem offers modern comfort cased in classic elegance. The main floor offers living, dining, kitchen, and den spaces, as well as a screened porch, and multiple entry points to the back patio and yard. This Castles and Cottages renovation (circa 2007) converted a 4 bed home into a 3 bed home to provide the modern comfort of a master suite and an upstairs laundry room. Rare to find 2 car detached garage, and dry unfinished basement offer storage and convenience.
This property is off market, which means it's not currently listed for sale or rent on Zillow. This may be different from what's available on other websites or public sources.
