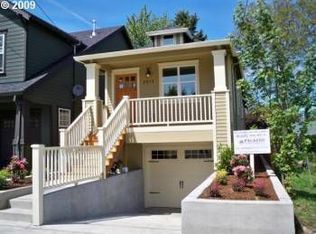Sold
$695,000
1146 NE Lenore St, Portland, OR 97211
4beds
3,834sqft
Residential, Single Family Residence
Built in 2010
5,227.2 Square Feet Lot
$728,800 Zestimate®
$181/sqft
$3,785 Estimated rent
Home value
$728,800
$692,000 - $765,000
$3,785/mo
Zestimate® history
Loading...
Owner options
Explore your selling options
What's special
Bright and cheery fantastic home. Entertainers delight. Look no further. Bamboo floors, granite counters. Formal dining area. Eating area in kitchen. Large rooms throughout. Washer/dryer hookup main level and upstairs. Gas fireplace. Lots of storage. Two masters-one on main, one upstairs. Large family room in basement with high ceiling. Most of interior recently painted. New carpets. Deck. Backyard also set up for your outdoor entertaining. Detached garage.Tesla Solar system. 30+ panels on roof per seller. Make this your next home. All appliances included.
Zillow last checked: 8 hours ago
Listing updated: October 16, 2023 at 09:11am
Listed by:
Joel Bohrer bohrerrealty@gmail.com,
Bohrer Realty
Bought with:
Aryne Blumklotz, 200412053
Living Room Realty
Source: RMLS (OR),MLS#: 23183792
Facts & features
Interior
Bedrooms & bathrooms
- Bedrooms: 4
- Bathrooms: 2
- Full bathrooms: 2
- Main level bathrooms: 1
Primary bedroom
- Features: Bathroom, Walkin Closet
- Level: Main
- Area: 196
- Dimensions: 14 x 14
Bedroom 2
- Features: Closet, Wallto Wall Carpet
- Level: Upper
- Area: 144
- Dimensions: 12 x 12
Bedroom 3
- Features: Bathroom, Wallto Wall Carpet
- Level: Upper
- Area: 182
- Dimensions: 13 x 14
Bedroom 4
- Features: Closet, Wallto Wall Carpet
- Level: Lower
- Area: 169
- Dimensions: 13 x 13
Dining room
- Features: Bamboo Floor, High Ceilings
- Level: Main
- Area: 255
- Dimensions: 15 x 17
Family room
- Features: High Ceilings, Wallto Wall Carpet
- Level: Lower
- Area: 868
- Dimensions: 28 x 31
Kitchen
- Features: Dishwasher, Disposal, Eating Area, Microwave, Pantry, Free Standing Range, Free Standing Refrigerator
- Level: Main
- Area: 170
- Width: 17
Living room
- Features: Builtin Features, Fireplace, Living Room Dining Room Combo, Bamboo Floor, High Ceilings
- Level: Main
- Area: 255
- Dimensions: 15 x 17
Heating
- Forced Air, Fireplace(s)
Cooling
- Central Air
Appliances
- Included: Dishwasher, Disposal, Free-Standing Gas Range, Free-Standing Refrigerator, Microwave, Washer/Dryer, Free-Standing Range, Tankless Water Heater
- Laundry: Laundry Room
Features
- High Ceilings, Closet, Bathroom, Eat-in Kitchen, Pantry, Built-in Features, Living Room Dining Room Combo, Walk-In Closet(s), Granite
- Flooring: Bamboo, Wall to Wall Carpet
- Windows: Double Pane Windows, Vinyl Frames
- Basement: Finished,Full
- Number of fireplaces: 1
- Fireplace features: Gas
Interior area
- Total structure area: 3,834
- Total interior livable area: 3,834 sqft
Property
Parking
- Total spaces: 1
- Parking features: Off Street, Detached
- Garage spaces: 1
Features
- Stories: 3
- Patio & porch: Deck, Patio, Porch
- Exterior features: Yard, Exterior Entry
- Fencing: Fenced
Lot
- Size: 5,227 sqft
- Dimensions: 50 x 100
- Features: Gentle Sloping, Level, SqFt 5000 to 6999
Details
- Additional structures: Gazebo
- Parcel number: R311674
- Zoning: R5
Construction
Type & style
- Home type: SingleFamily
- Architectural style: NW Contemporary
- Property subtype: Residential, Single Family Residence
Materials
- Cement Siding, Lap Siding
- Foundation: Concrete Perimeter
- Roof: Composition
Condition
- Resale
- New construction: No
- Year built: 2010
Utilities & green energy
- Gas: Gas
- Sewer: Public Sewer
- Water: Public
Green energy
- Energy generation: Solar
Community & neighborhood
Location
- Region: Portland
- Subdivision: Woodlawn/Dekum
Other
Other facts
- Listing terms: Cash,Conventional
- Road surface type: Paved
Price history
| Date | Event | Price |
|---|---|---|
| 10/16/2023 | Sold | $695,000-4.1%$181/sqft |
Source: | ||
| 9/30/2023 | Pending sale | $725,000$189/sqft |
Source: | ||
| 7/21/2023 | Price change | $725,000-8.1%$189/sqft |
Source: | ||
| 6/8/2023 | Price change | $789,000-3.7%$206/sqft |
Source: | ||
| 5/13/2023 | Listed for sale | $819,000+127.5%$214/sqft |
Source: | ||
Public tax history
| Year | Property taxes | Tax assessment |
|---|---|---|
| 2025 | $9,304 +3.7% | $345,310 +3% |
| 2024 | $8,970 +4% | $335,260 +3% |
| 2023 | $8,625 +2.2% | $325,500 +3% |
Find assessor info on the county website
Neighborhood: Woodlawn
Nearby schools
GreatSchools rating
- 9/10Woodlawn Elementary SchoolGrades: PK-5Distance: 0.3 mi
- 8/10Ockley GreenGrades: 6-8Distance: 1.3 mi
- 5/10Jefferson High SchoolGrades: 9-12Distance: 1.1 mi
Schools provided by the listing agent
- Elementary: Woodlawn
- Middle: Ockley Green
- High: Jefferson
Source: RMLS (OR). This data may not be complete. We recommend contacting the local school district to confirm school assignments for this home.
Get a cash offer in 3 minutes
Find out how much your home could sell for in as little as 3 minutes with a no-obligation cash offer.
Estimated market value
$728,800
Get a cash offer in 3 minutes
Find out how much your home could sell for in as little as 3 minutes with a no-obligation cash offer.
Estimated market value
$728,800
