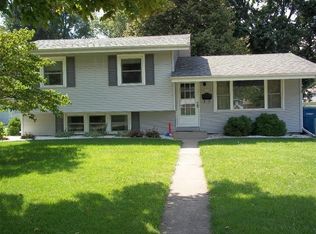Centrally located and close to EVERYTHING. Open concept main level with plenty of room for entertaining in the living room/dining room combo and adjoining kitchen. The kitchen boasts an abundance of oak cabinets not to mention a view of the backyard. Upstairs there are three bedrooms all with hardwood floors and a full bath. The lower level is a great rec room, finished laundry room and access to the crawlspace. Recent updates include new windows, siding and roof. Central air, furnace and hot water heater have also been replaced. This home is move in ready. Make an appointment today!
This property is off market, which means it's not currently listed for sale or rent on Zillow. This may be different from what's available on other websites or public sources.
