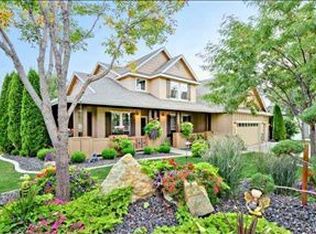Sold
Price Unknown
1146 N Red Leaf Way, Eagle, ID 83616
5beds
3baths
3,585sqft
Single Family Residence
Built in 2002
10,018.8 Square Feet Lot
$787,300 Zestimate®
$--/sqft
$3,300 Estimated rent
Home value
$787,300
$748,000 - $835,000
$3,300/mo
Zestimate® history
Loading...
Owner options
Explore your selling options
What's special
AMAZING size for the price = value! Desirable location in Redleaf Heights, near downtown Eagle, Idaho. Convenience abounds - schools, shopping, restaurants, downtown Eagle events just a few blocks away. Neighborhood park, gazebo and book exchange across the street. Great community feel - and the house has room for everyone! 5 bedrooms - master on the main, 4 plus a bonus up! Flexibility and accommodations for extended family, hobbies, guests. Separate living spaces for entertaining - great room off kitchen, den or office, living room/quiet getaway. Nice fenced yard with mature landscaping and private deck. 3 car garage.
Zillow last checked: 8 hours ago
Listing updated: January 26, 2023 at 03:46pm
Listed by:
Mary Puccio 208-866-2707,
Keller Williams Realty Boise,
Tracy Nelson 208-631-8272,
Keller Williams Realty Boise
Bought with:
Alison Adona
Keller Williams Realty Boise
Source: IMLS,MLS#: 98858675
Facts & features
Interior
Bedrooms & bathrooms
- Bedrooms: 5
- Bathrooms: 3
- Main level bathrooms: 1
- Main level bedrooms: 1
Primary bedroom
- Level: Main
- Area: 238
- Dimensions: 14 x 17
Bedroom 2
- Level: Upper
- Area: 143
- Dimensions: 13 x 11
Bedroom 3
- Level: Upper
- Area: 156
- Dimensions: 13 x 12
Bedroom 4
- Level: Upper
- Area: 156
- Dimensions: 13 x 12
Bedroom 5
- Level: Upper
- Area: 323
- Dimensions: 17 x 19
Dining room
- Level: Main
- Area: 156
- Dimensions: 13 x 12
Family room
- Level: Main
- Area: 294
- Dimensions: 21 x 14
Kitchen
- Level: Main
- Area: 176
- Dimensions: 16 x 11
Living room
- Level: Main
- Area: 196
- Dimensions: 14 x 14
Office
- Level: Main
- Area: 132
- Dimensions: 11 x 12
Heating
- Forced Air, Natural Gas
Cooling
- Central Air
Appliances
- Included: Gas Water Heater, Tank Water Heater, Dishwasher, Disposal, Double Oven, Microwave, Oven/Range Built-In, Trash Compactor, Water Softener Owned
Features
- Bath-Master, Bed-Master Main Level, Guest Room, Den/Office, Formal Dining, Family Room, Great Room, Rec/Bonus, Double Vanity, Walk-In Closet(s), Breakfast Bar, Pantry, Kitchen Island, Granit/Tile/Quartz Count, Number of Baths Main Level: 1, Number of Baths Upper Level: 1, Bonus Room Size: 25x12, Bonus Room Level: Upper
- Windows: Skylight(s)
- Has basement: No
- Has fireplace: Yes
- Fireplace features: Gas
Interior area
- Total structure area: 3,585
- Total interior livable area: 3,585 sqft
- Finished area above ground: 3,585
- Finished area below ground: 0
Property
Parking
- Total spaces: 3
- Parking features: Attached, Driveway
- Attached garage spaces: 3
- Has uncovered spaces: Yes
Features
- Levels: Two
Lot
- Size: 10,018 sqft
- Features: 10000 SF - .49 AC, Garden, Irrigation Available, Sidewalks, Auto Sprinkler System, Full Sprinkler System, Pressurized Irrigation Sprinkler System
Details
- Parcel number: R8549710240
Construction
Type & style
- Home type: SingleFamily
- Property subtype: Single Family Residence
Materials
- Frame, Stucco
- Foundation: Crawl Space
- Roof: Composition
Condition
- Year built: 2002
Details
- Warranty included: Yes
Utilities & green energy
- Water: Public
- Utilities for property: Sewer Connected, Cable Connected
Community & neighborhood
Location
- Region: Eagle
- Subdivision: Redleaf Heights
HOA & financial
HOA
- Has HOA: Yes
- HOA fee: $150 quarterly
Other
Other facts
- Listing terms: Cash,Conventional,FHA,VA Loan
- Ownership: Fee Simple
- Road surface type: Paved
Price history
Price history is unavailable.
Public tax history
| Year | Property taxes | Tax assessment |
|---|---|---|
| 2025 | $2,343 -11.8% | $792,300 +13.1% |
| 2024 | $2,658 -34.4% | $700,400 -2.4% |
| 2023 | $4,052 +16.4% | $717,600 -20.8% |
Find assessor info on the county website
Neighborhood: 83616
Nearby schools
GreatSchools rating
- 10/10Eagle Hills Elementary SchoolGrades: PK-5Distance: 0.3 mi
- 9/10Eagle Middle SchoolGrades: 6-8Distance: 0.8 mi
- 10/10Eagle High SchoolGrades: 9-12Distance: 2.6 mi
Schools provided by the listing agent
- Elementary: Eagle Hills
- Middle: Eagle Middle
- High: Eagle
- District: West Ada School District
Source: IMLS. This data may not be complete. We recommend contacting the local school district to confirm school assignments for this home.
