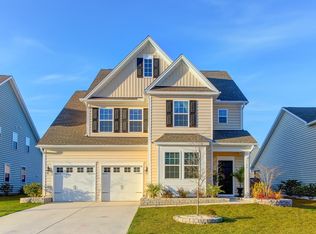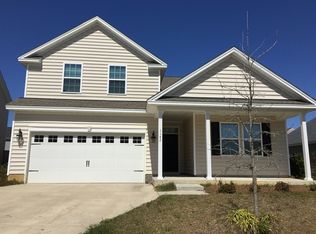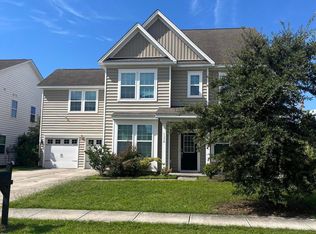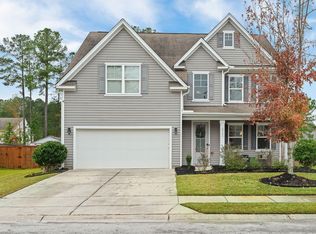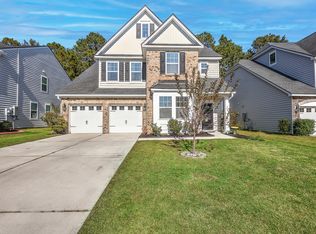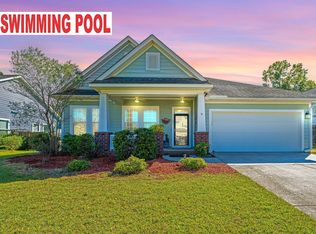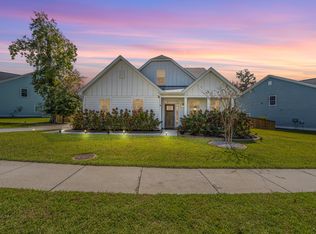PRICE REDUCED!! MIL suite, 3-car garage, and 3,114 sq ft! Welcome to 1146 Moss Grove Drive, a spacious 4BR, 4BA home in Moss Grove Plantation. This unique Next Gen by Lennar floor plan features a private first-floor in-law suite with its own entrance, living area, bedroom, full bath, and laundry--perfect for multigenerational living. The main home offers an open layout with a gourmet kitchen boasting granite counters, stainless appliances, and a large island ideal for entertaining. Upstairs you'll find 3 bedrooms, including a generous owner's suite with spa-like bath and walk-in closet, plus a loft and laundry. Outside, enjoy a fenced backyard, patio, and access to community amenities including a pool, clubhouse, and walking trails. Conveniently located just a short commute to Charleston
Pending
$438,000
1146 Moss Grove Dr, Moncks Corner, SC 29461
4beds
3,114sqft
Est.:
Single Family Residence
Built in 2014
7,405.2 Square Feet Lot
$436,900 Zestimate®
$141/sqft
$-- HOA
What's special
Large islandPrivate first-floor in-law suiteStainless appliancesGourmet kitchenGranite countersSpa-like bathFenced backyard
- 233 days |
- 104 |
- 4 |
Zillow last checked: 8 hours ago
Listing updated: December 01, 2025 at 10:07am
Listed by:
Carolina One Real Estate 843-779-8660
Source: CTMLS,MLS#: 25011074
Facts & features
Interior
Bedrooms & bathrooms
- Bedrooms: 4
- Bathrooms: 3
- Full bathrooms: 3
Rooms
- Room types: Loft, Dining Room, Eat-In-Kitchen, Formal Living, Laundry, Mother-In-Law Suite, Pantry, Separate Dining
Cooling
- Central Air
Appliances
- Laundry: Laundry Room
Features
- Tray Ceiling(s), Walk-In Closet(s), Eat-in Kitchen, Formal Living, In-Law Floorplan, Pantry
- Has fireplace: Yes
- Fireplace features: Dining Room, Great Room
Interior area
- Total structure area: 3,114
- Total interior livable area: 3,114 sqft
Property
Parking
- Total spaces: 3
- Parking features: Garage
- Garage spaces: 3
Features
- Levels: Two
- Stories: 2
- Patio & porch: Patio
Lot
- Size: 7,405.2 Square Feet
Details
- Parcel number: 1611202003
Construction
Type & style
- Home type: SingleFamily
- Property subtype: Single Family Residence
Condition
- New construction: No
- Year built: 2014
Utilities & green energy
- Sewer: Public Sewer
- Water: Public
Community & HOA
Community
- Features: Clubhouse, Pool
- Subdivision: Moss Grove Plantation
Location
- Region: Moncks Corner
Financial & listing details
- Price per square foot: $141/sqft
- Tax assessed value: $445,400
- Annual tax amount: $1,921
- Date on market: 4/23/2025
- Listing terms: Cash,Conventional,FHA,USDA Loan
Estimated market value
$436,900
$415,000 - $459,000
$2,362/mo
Price history
Price history
| Date | Event | Price |
|---|---|---|
| 12/1/2025 | Pending sale | $438,000$141/sqft |
Source: | ||
| 8/26/2025 | Price change | $438,000-2.7%$141/sqft |
Source: | ||
| 6/21/2025 | Price change | $450,000-1.1%$145/sqft |
Source: | ||
| 6/6/2025 | Price change | $455,000-6.2%$146/sqft |
Source: | ||
| 5/28/2025 | Price change | $485,000-2%$156/sqft |
Source: | ||
Public tax history
Public tax history
| Year | Property taxes | Tax assessment |
|---|---|---|
| 2024 | $1,921 +13.7% | $12,800 +15% |
| 2023 | $1,689 -7.2% | $11,130 |
| 2022 | $1,821 -52% | $11,130 |
Find assessor info on the county website
BuyAbility℠ payment
Est. payment
$2,422/mo
Principal & interest
$2119
Home insurance
$153
Property taxes
$150
Climate risks
Neighborhood: 29461
Nearby schools
GreatSchools rating
- 6/10Whitesville Elementary SchoolGrades: PK-5Distance: 1.2 mi
- 4/10Berkeley Middle SchoolGrades: 6-8Distance: 3.6 mi
- 5/10Berkeley High SchoolGrades: 9-12Distance: 2.8 mi
Schools provided by the listing agent
- Elementary: Whitesville
- Middle: Berkeley
- High: Berkeley
Source: CTMLS. This data may not be complete. We recommend contacting the local school district to confirm school assignments for this home.
- Loading
