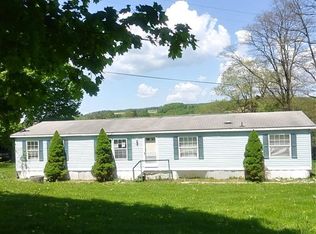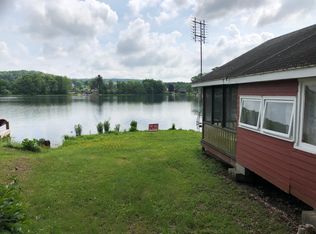Closed
$429,000
1146 Lake Como Rd, Cortland, NY 13045
4beds
1,204sqft
Single Family Residence
Built in 1992
1.23 Acres Lot
$412,300 Zestimate®
$356/sqft
$2,415 Estimated rent
Home value
$412,300
$383,000 - $441,000
$2,415/mo
Zestimate® history
Loading...
Owner options
Explore your selling options
What's special
Welcome to your dream home! This stunning lakefront ranch offers the perfect blend of comfort, style, and natural beauty. Boasting 4 spacious bedrooms and 3 full bathrooms, this residence is designed for both relaxation and entertaining.
Spacious Living: The open floor concept enhances the sense of space, complemented by skylights and a multitude of windows that flood the home with natural light.
Inviting Outdoor Spaces: Relax on the covered front porch with a hot tub, or take a dip in the above-ground pool. The sunroom offers panoramic lake views, perfect for unwinding.
Versatile Basement: Ideal for guests or multi-generational living, the basement features a second kitchen, bathroom, bedroom, and a cozy sunroom overlooking the lake.
Additional Amenities: A one-car detached garage provides extra storage, and the property includes a well-maintained above-ground pool.
Contact us today to schedule a viewing and see all that this beautiful home has to offer!
Zillow last checked: 8 hours ago
Listing updated: January 22, 2025 at 12:46pm
Listed by:
Rose Marie Ferro 607.423.0888,
Hage Real Estate
Bought with:
Rose Marie Ferro, 10401261648
Hage Real Estate
Source: NYSAMLSs,MLS#: S1564255 Originating MLS: Cortland
Originating MLS: Cortland
Facts & features
Interior
Bedrooms & bathrooms
- Bedrooms: 4
- Bathrooms: 3
- Full bathrooms: 3
- Main level bathrooms: 2
- Main level bedrooms: 2
Heating
- Electric, Forced Air
Appliances
- Included: Dishwasher, Electric Oven, Electric Range, Electric Water Heater, Microwave, Refrigerator
- Laundry: In Basement
Features
- Breakfast Bar, Ceiling Fan(s), Eat-in Kitchen, Separate/Formal Living Room, Living/Dining Room, Second Kitchen, Skylights, Bedroom on Main Level, In-Law Floorplan, Bath in Primary Bedroom, Main Level Primary
- Flooring: Carpet, Hardwood, Laminate, Tile, Varies
- Windows: Skylight(s)
- Basement: Full,Finished,Walk-Out Access
- Has fireplace: No
Interior area
- Total structure area: 1,204
- Total interior livable area: 1,204 sqft
Property
Parking
- Total spaces: 1
- Parking features: Detached, Garage, Other
- Garage spaces: 1
Features
- Levels: One
- Stories: 1
- Patio & porch: Enclosed, Porch
- Exterior features: Blacktop Driveway, Dock, Pool, See Remarks
- Pool features: Above Ground
- Waterfront features: Beach Access, Dock Access, Lake
- Body of water: Lake Como
- Frontage length: 54
Lot
- Size: 1.23 Acres
- Dimensions: 233 x 229
- Features: Flood Zone
Details
- Parcel number: 05580023300800020190010000
- Special conditions: Standard
Construction
Type & style
- Home type: SingleFamily
- Architectural style: Ranch
- Property subtype: Single Family Residence
Materials
- Vinyl Siding
- Foundation: Block
- Roof: Asphalt
Condition
- Resale
- Year built: 1992
Utilities & green energy
- Sewer: Septic Tank
- Water: Well
Community & neighborhood
Location
- Region: Cortland
- Subdivision: Town/Summerhill
Other
Other facts
- Listing terms: Cash,Conventional
Price history
| Date | Event | Price |
|---|---|---|
| 12/30/2025 | Sold | $429,000+93.2%$356/sqft |
Source: Public Record Report a problem | ||
| 1/17/2025 | Sold | $222,000-7.1%$184/sqft |
Source: | ||
| 9/30/2024 | Pending sale | $239,000$199/sqft |
Source: | ||
| 9/18/2024 | Contingent | $239,000$199/sqft |
Source: | ||
| 9/10/2024 | Listed for sale | $239,000+61.5%$199/sqft |
Source: | ||
Public tax history
| Year | Property taxes | Tax assessment |
|---|---|---|
| 2024 | -- | $230,100 |
| 2023 | -- | $230,100 +51.3% |
| 2022 | -- | $152,100 |
Find assessor info on the county website
Neighborhood: 13045
Nearby schools
GreatSchools rating
- 4/10Homer Intermediate SchoolGrades: 3-5Distance: 6.4 mi
- 7/10Homer Junior High SchoolGrades: 6-8Distance: 6.4 mi
- 8/10Homer Senior High SchoolGrades: 9-12Distance: 6.4 mi
Schools provided by the listing agent
- District: Homer
Source: NYSAMLSs. This data may not be complete. We recommend contacting the local school district to confirm school assignments for this home.

