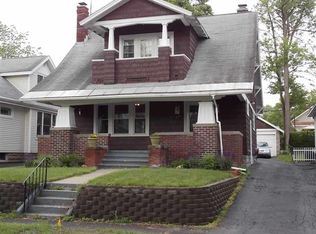
Closed
$255,000
1146 Keyes Avenue, Schenectady, NY 12309
3beds
1,506sqft
Single Family Residence, Residential
Built in 1928
5,227.2 Square Feet Lot
$266,100 Zestimate®
$169/sqft
$2,147 Estimated rent
Home value
$266,100
$242,000 - $293,000
$2,147/mo
Zestimate® history
Loading...
Owner options
Explore your selling options
What's special
Zillow last checked: 8 hours ago
Listing updated: July 21, 2025 at 01:08pm
Listed by:
Rosemarie Durant 518-368-1444,
Coldwell Banker Prime Properties
Bought with:
Jillian Breck, 10401347799
Coldwell Banker Prime Properties
Source: Global MLS,MLS#: 202516019
Facts & features
Interior
Bedrooms & bathrooms
- Bedrooms: 3
- Bathrooms: 2
- Full bathrooms: 1
- 1/2 bathrooms: 1
Bedroom
- Level: First
Bedroom
- Level: First
Bedroom
- Level: Second
Half bathroom
- Level: First
Full bathroom
- Level: First
Basement
- Level: Basement
Dining room
- Level: First
Kitchen
- Level: First
Living room
- Level: First
Heating
- Ductless, Electric, Forced Air, Natural Gas
Cooling
- Central Air, Ductless, Window Unit(s)
Appliances
- Included: Dishwasher, Disposal, Gas Oven, Gas Water Heater, Microwave, Refrigerator
- Laundry: Electric Dryer Hookup, In Basement, In Bathroom, Laundry Closet, Main Level, Washer Hookup
Features
- Ceiling Fan(s), Wall Paneling, Ceramic Tile Bath, Eat-in Kitchen, Built-in Features
- Flooring: Vinyl, Ceramic Tile, Laminate
- Doors: French Doors, Storm Door(s)
- Windows: Screens, Skylight(s), Bay Window(s), Blinds, Curtain Rods, Double Pane Windows, Drapes, ENERGY STAR Qualified Windows
- Basement: Full,Interior Entry
- Number of fireplaces: 1
- Fireplace features: Electric
Interior area
- Total structure area: 1,506
- Total interior livable area: 1,506 sqft
- Finished area above ground: 1,506
- Finished area below ground: 0
Property
Parking
- Total spaces: 3
- Parking features: Other, Off Street, Paved, Detached, Driveway, Garage Door Opener
- Garage spaces: 1
- Has uncovered spaces: Yes
Accessibility
- Accessibility features: Accessible Approach with Ramp, Accessible Doors, Accessible Full Bath, Accessible Garage, Accessible Hallway(s), Accessible Kitchen, Customized Wheelchair Accessible
Features
- Patio & porch: Rear Porch, Composite Deck, Deck, Front Porch
- Exterior features: Lighting
- Fencing: Back Yard,Fenced,Gate
Lot
- Size: 5,227 sqft
- Features: Level, Cleared
Details
- Parcel number: 421500 50.23227
- Special conditions: Standard
Construction
Type & style
- Home type: SingleFamily
- Architectural style: Bungalow
- Property subtype: Single Family Residence, Residential
Materials
- Vinyl Siding, Wood Siding
- Foundation: Block
- Roof: Shingle,Asphalt
Condition
- New construction: No
- Year built: 1928
Utilities & green energy
- Electric: Single Phase, Circuit Breakers, Generator
- Sewer: Public Sewer
- Water: Public
- Utilities for property: Cable Available
Community & neighborhood
Location
- Region: Schenectady
Price history
| Date | Event | Price |
|---|---|---|
| 7/21/2025 | Sold | $255,000+2%$169/sqft |
Source: | ||
| 5/13/2025 | Pending sale | $249,900$166/sqft |
Source: | ||
| 4/25/2025 | Listed for sale | $249,900+42.8%$166/sqft |
Source: | ||
| 1/26/2023 | Sold | $175,000$116/sqft |
Source: Public Record | ||
Public tax history
| Year | Property taxes | Tax assessment |
|---|---|---|
| 2024 | -- | $116,000 |
| 2023 | -- | $116,000 |
| 2022 | -- | $116,000 |
Find assessor info on the county website
Neighborhood: Union Street
Nearby schools
GreatSchools rating
- 5/10Howe Elementary SchoolGrades: PK-5Distance: 0.2 mi
- 2/10Oneida Middle SchoolGrades: 6-8Distance: 1 mi
- 3/10Schenectady High SchoolGrades: 9-12Distance: 0.5 mi
Schools provided by the listing agent
- High: Schenectady
Source: Global MLS. This data may not be complete. We recommend contacting the local school district to confirm school assignments for this home.