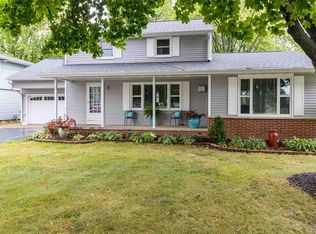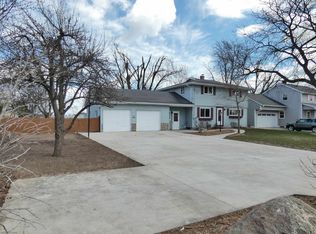Sold
$280,000
1146 Ivory St, Seymour, WI 54165
4beds
1,764sqft
Single Family Residence
Built in 1945
0.48 Acres Lot
$284,500 Zestimate®
$159/sqft
$1,944 Estimated rent
Home value
$284,500
$253,000 - $319,000
$1,944/mo
Zestimate® history
Loading...
Owner options
Explore your selling options
What's special
Conveniently located near parks, schools & dining, with easy access to downtown & hwy 54/55, this 4BR/2BA 1.5 story home boasts original heart pine & maple floors, large bedrooms, and kitchen w/ appliances! Cozy fam-rm w/ gas FP & lit-display built-ins. Open kitchen w/ hi-top seating. Full updated bath on main floor w/ tile details & pass-thru linen storage. Bonus room near kitchen makes a great walk-in pantry, storage room, or office. Upper level offers 2 large bedrooms w/ gorgeous pine flooring, 3rd bed w/ built-in dry vanity+bureau, 4th bedroom w/ walk-in closet & 2nd full bath. Steps away from fam-rm is a 2.5 stall garage & back-yard well-suited for gardening.
Zillow last checked: 8 hours ago
Listing updated: May 03, 2025 at 03:29am
Listed by:
Nic J Carpiaux Office:920-569-0827,
Dallaire Realty
Bought with:
Kristy Deeg Alberts
LPT Realty
Source: RANW,MLS#: 50305482
Facts & features
Interior
Bedrooms & bathrooms
- Bedrooms: 4
- Bathrooms: 2
- Full bathrooms: 2
Bedroom 1
- Level: Main
- Dimensions: 11x13
Bedroom 2
- Level: Upper
- Dimensions: 15x15
Bedroom 3
- Level: Upper
- Dimensions: 12x16
Bedroom 4
- Level: Upper
- Dimensions: 11x13
Family room
- Level: Main
- Dimensions: 14x17
Kitchen
- Level: Main
- Dimensions: 15x15
Living room
- Level: Main
- Dimensions: 12x20
Other
- Description: Den/Office
- Level: Main
- Dimensions: 7x8
Other
- Description: Foyer
- Level: Main
- Dimensions: 5x6
Heating
- Forced Air
Cooling
- Forced Air, Central Air
Appliances
- Included: Dishwasher, Dryer, Range, Refrigerator, Washer
Features
- Breakfast Bar, Cable Available, High Speed Internet, Walk-In Closet(s)
- Flooring: Wood/Simulated Wood Fl
- Basement: Full,Sump Pump
- Number of fireplaces: 1
- Fireplace features: One, Gas
Interior area
- Total interior livable area: 1,764 sqft
- Finished area above ground: 1,764
- Finished area below ground: 0
Property
Parking
- Total spaces: 2
- Parking features: Detached
- Garage spaces: 2
Accessibility
- Accessibility features: 1st Floor Bedroom, 1st Floor Full Bath, Level Drive
Lot
- Size: 0.48 Acres
- Dimensions: 90x231
- Features: Rural - Not Subdivision
Details
- Parcel number: 340109309
- Zoning: Residential
- Special conditions: Arms Length
Construction
Type & style
- Home type: SingleFamily
- Architectural style: Farmhouse
- Property subtype: Single Family Residence
Materials
- Vinyl Siding
- Foundation: Block, Poured Concrete
Condition
- New construction: No
- Year built: 1945
Utilities & green energy
- Sewer: Public Sewer
- Water: Public
Community & neighborhood
Location
- Region: Seymour
Price history
| Date | Event | Price |
|---|---|---|
| 4/30/2025 | Sold | $280,000+0%$159/sqft |
Source: RANW #50305482 | ||
| 4/30/2025 | Pending sale | $279,900$159/sqft |
Source: | ||
| 3/31/2025 | Contingent | $279,900$159/sqft |
Source: | ||
| 3/27/2025 | Listed for sale | $279,900+78.8%$159/sqft |
Source: RANW #50305482 | ||
| 3/13/2019 | Sold | $156,500$89/sqft |
Source: Public Record | ||
Public tax history
| Year | Property taxes | Tax assessment |
|---|---|---|
| 2024 | $3,879 +6.9% | $245,400 |
| 2023 | $3,627 +11.5% | $245,400 +72.1% |
| 2022 | $3,254 +1.2% | $142,600 |
Find assessor info on the county website
Neighborhood: 54165
Nearby schools
GreatSchools rating
- 6/10Rock Ledge Elementary SchoolGrades: PK-5Distance: 0.5 mi
- 8/10Seymour Middle SchoolGrades: 6-8Distance: 0.4 mi
- 5/10Seymour High SchoolGrades: 9-12Distance: 0.4 mi

Get pre-qualified for a loan
At Zillow Home Loans, we can pre-qualify you in as little as 5 minutes with no impact to your credit score.An equal housing lender. NMLS #10287.

