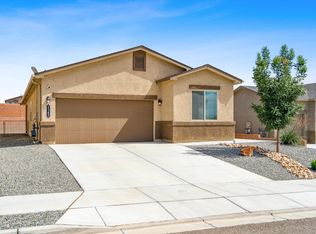Sold
Price Unknown
1146 Grace St NE, Rio Rancho, NM 87144
4beds
2,674sqft
Single Family Residence
Built in 2018
6,534 Square Feet Lot
$450,800 Zestimate®
$--/sqft
$2,681 Estimated rent
Home value
$450,800
$428,000 - $473,000
$2,681/mo
Zestimate® history
Loading...
Owner options
Explore your selling options
What's special
Stunning Meticulously maintained opportunity! Huge 3 Car Garage - 4 Large Bedrooms - Large Walk in Closets - Soaring Ceilings - Shady East Backyard - Covered Porch - Lots of Light Infusing Windows - Main Floor Office or Workout Space - Open Floor Plan - Abundant Storage - Main Level Owner's Suite and Spa bath; attached laundry. 2nd Ensuite Bedroom upstairs, Mountain / City views from large loft, 2 more bedrooms. A Real Chef's Kitchen, granite countertops, tile backsplash, pantry and large island. On demand Hot Water, EMF Water Treatment, Low Energy use, quality built home. Asian Pear, Peach, Apple, Plum and Roses. Low Maintenance yard. Aquatic Center, Ice Arena, Soccer, Library, Sports complex, Schools, Shops, Services nearby. 35-40 Downtown and Airport.
Zillow last checked: 8 hours ago
Listing updated: November 21, 2023 at 07:41am
Listed by:
Venturi Realty Group 505-448-8888,
Real Broker, LLC
Bought with:
Susan Maria Walters, 55110
Keller Williams Realty
Source: SWMLS,MLS#: 1039843
Facts & features
Interior
Bedrooms & bathrooms
- Bedrooms: 4
- Bathrooms: 4
- Full bathrooms: 2
- 3/4 bathrooms: 1
- 1/2 bathrooms: 1
Primary bedroom
- Level: Main
- Area: 238
- Dimensions: 14 x 17
Kitchen
- Level: Main
- Area: 240
- Dimensions: 15 x 16
Living room
- Level: Main
- Area: 340
- Dimensions: 17 x 20
Heating
- Central, Forced Air, Multiple Heating Units
Cooling
- Refrigerated, 2 Units
Appliances
- Included: Free-Standing Gas Range, Microwave, Refrigerator
- Laundry: Washer Hookup, Electric Dryer Hookup, Gas Dryer Hookup
Features
- Ceiling Fan(s), Cathedral Ceiling(s), High Ceilings, High Speed Internet, Home Office, In-Law Floorplan, Kitchen Island, Living/Dining Room, Multiple Living Areas, Main Level Primary, Multiple Primary Suites, Pantry, Water Closet(s), Walk-In Closet(s)
- Flooring: Carpet, Tile
- Windows: Double Pane Windows, Insulated Windows
- Has basement: No
- Has fireplace: No
Interior area
- Total structure area: 2,674
- Total interior livable area: 2,674 sqft
Property
Parking
- Total spaces: 3
- Parking features: Attached, Garage
- Attached garage spaces: 3
Accessibility
- Accessibility features: None
Features
- Levels: Two
- Stories: 2
- Patio & porch: Covered, Patio
- Exterior features: Private Yard, Sprinkler/Irrigation
- Fencing: Wall
Lot
- Size: 6,534 sqft
- Features: Landscaped, Planned Unit Development, Trees
Details
- Parcel number: 1012071342074
- Zoning description: R-1
Construction
Type & style
- Home type: SingleFamily
- Architectural style: Ranch
- Property subtype: Single Family Residence
Materials
- Frame, Synthetic Stucco
- Roof: Pitched,Shingle
Condition
- Resale
- New construction: No
- Year built: 2018
Details
- Builder name: Dr Horton
Utilities & green energy
- Sewer: Public Sewer
- Water: Public
- Utilities for property: Electricity Connected, Natural Gas Connected, Phone Connected, Water Connected
Green energy
- Energy generation: None
- Water conservation: Water-Smart Landscaping
Community & neighborhood
Security
- Security features: Security System, Smoke Detector(s)
Location
- Region: Rio Rancho
HOA & financial
HOA
- Has HOA: Yes
- HOA fee: $23 monthly
- Services included: Common Areas
Other
Other facts
- Listing terms: Cash,Conventional,FHA,VA Loan
Price history
| Date | Event | Price |
|---|---|---|
| 11/20/2023 | Sold | -- |
Source: | ||
| 10/20/2023 | Pending sale | $445,000$166/sqft |
Source: | ||
| 9/26/2023 | Price change | $445,000-1%$166/sqft |
Source: | ||
| 9/6/2023 | Price change | $449,500-0.1%$168/sqft |
Source: | ||
| 8/18/2023 | Listed for sale | $450,000$168/sqft |
Source: | ||
Public tax history
| Year | Property taxes | Tax assessment |
|---|---|---|
| 2025 | $4,901 -3% | $142,439 +1.6% |
| 2024 | $5,055 +40.7% | $140,258 +33.1% |
| 2023 | $3,594 +2.1% | $105,359 +3% |
Find assessor info on the county website
Neighborhood: 87144
Nearby schools
GreatSchools rating
- 7/10Ernest Stapleton Elementary SchoolGrades: K-5Distance: 0.5 mi
- 7/10Eagle Ridge Middle SchoolGrades: 6-8Distance: 0.3 mi
- 7/10V Sue Cleveland High SchoolGrades: 9-12Distance: 3.1 mi
Schools provided by the listing agent
- Elementary: E Stapleton
- Middle: Eagle Ridge
- High: V. Sue Cleveland
Source: SWMLS. This data may not be complete. We recommend contacting the local school district to confirm school assignments for this home.
Get a cash offer in 3 minutes
Find out how much your home could sell for in as little as 3 minutes with a no-obligation cash offer.
Estimated market value$450,800
Get a cash offer in 3 minutes
Find out how much your home could sell for in as little as 3 minutes with a no-obligation cash offer.
Estimated market value
$450,800

