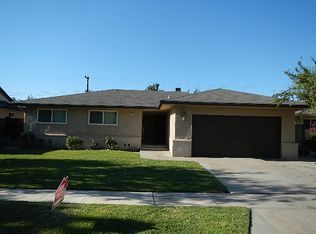Sold for $400,000
$400,000
1146 E San Ramon Ave, Fresno, CA 93710
3beds
2baths
1,520sqft
Residential, Single Family Residence
Built in 1964
5,998.21 Square Feet Lot
$419,200 Zestimate®
$263/sqft
$2,177 Estimated rent
Home value
$419,200
$398,000 - $440,000
$2,177/mo
Zestimate® history
Loading...
Owner options
Explore your selling options
What's special
Back on Market!! Beautiful home that has been upgraded and custom touches add throughout. Newer exterior paint and dual pane windows. Once you enter the home you will see the pride and love of true home ownership. Beautiful flooring, large formal dining room that opens up to the huge kitchen islands perfect for entertaining. The living room has a great custom fireplace. The kitchen has newer top quality granite counter tops. The entire home has newer bright paint and baseboards and molding around every door. The main bedroom has his and hers closets. Outside is an entertainer's dreams with refreshing pool, and large covered patio. The roof is less than 1 year old with new solar pannels to keep electrical bill very low. The location is just minutes to the best places Fresno has to offer, Riverpark, Hospitals, Business and Medical districts all the great restaurant's and even the gym within walking distance. Home is move in ready for the next owners. All item's in home available to purchase.
Zillow last checked: 8 hours ago
Listing updated: July 10, 2023 at 11:54am
Listed by:
Sarah Douglass DRE #01980676 559-259-3514,
RE/MAX Gold - Clovis
Bought with:
Tye Faria, DRE #01430897
Keller Williams Fresno
Source: Fresno MLS,MLS#: 591572Originating MLS: Fresno MLS
Facts & features
Interior
Bedrooms & bathrooms
- Bedrooms: 3
- Bathrooms: 2
Primary bedroom
- Area: 0
- Dimensions: 0 x 0
Bedroom 1
- Area: 0
- Dimensions: 0 x 0
Bedroom 2
- Area: 0
- Dimensions: 0 x 0
Bedroom 3
- Area: 0
- Dimensions: 0 x 0
Bedroom 4
- Area: 0
- Dimensions: 0 x 0
Bathroom
- Features: Tub/Shower, Shower
Dining room
- Area: 0
- Dimensions: 0 x 0
Family room
- Area: 0
- Dimensions: 0 x 0
Kitchen
- Area: 0
- Dimensions: 0 x 0
Living room
- Area: 0
- Dimensions: 0 x 0
Basement
- Area: 0
Heating
- Has Heating (Unspecified Type)
Cooling
- Central Air
Appliances
- Included: F/S Range/Oven, Electric Appliances
- Laundry: In Garage
Features
- Flooring: Laminate
- Windows: Double Pane Windows
- Number of fireplaces: 1
Interior area
- Total structure area: 1,520
- Total interior livable area: 1,520 sqft
Property
Parking
- Parking features: Garage - Attached
- Has attached garage: Yes
Features
- Levels: One
- Stories: 1
- Has private pool: Yes
- Pool features: Private, In Ground
Lot
- Size: 5,998 sqft
- Dimensions: 60 x 100
- Features: Urban
Details
- Parcel number: 41825227
- Zoning: RS5
Construction
Type & style
- Home type: SingleFamily
- Property subtype: Residential, Single Family Residence
Materials
- Stucco
- Foundation: Concrete, Wood Sub Floor
- Roof: Composition
Condition
- Year built: 1964
Utilities & green energy
- Electric: Photovoltaics Third-Party Owned
- Sewer: Public Sewer
- Water: Public
- Utilities for property: Public Utilities
Community & neighborhood
Location
- Region: Fresno
HOA & financial
Other financial information
- Total actual rent: 0
Other
Other facts
- Listing agreement: Exclusive Right To Sell
Price history
| Date | Event | Price |
|---|---|---|
| 6/30/2023 | Sold | $400,000$263/sqft |
Source: Fresno MLS #591572 Report a problem | ||
| 6/6/2023 | Pending sale | $400,000+2.6%$263/sqft |
Source: Fresno MLS #591572 Report a problem | ||
| 5/26/2023 | Price change | $390,000-1.3%$257/sqft |
Source: Fresno MLS #591572 Report a problem | ||
| 5/23/2023 | Pending sale | $395,000+1.3%$260/sqft |
Source: Fresno MLS #591572 Report a problem | ||
| 5/12/2023 | Listed for sale | $390,000$257/sqft |
Source: Fresno MLS #591572 Report a problem | ||
Public tax history
| Year | Property taxes | Tax assessment |
|---|---|---|
| 2025 | $5,402 +4% | $416,160 +2% |
| 2024 | $5,196 +40.2% | $408,000 +40.6% |
| 2023 | $3,706 +1.4% | $290,271 +2% |
Find assessor info on the county website
Neighborhood: Hoover
Nearby schools
GreatSchools rating
- 6/10Wolters Elementary SchoolGrades: K-6Distance: 0.3 mi
- 2/10Ahwahnee Middle SchoolGrades: 7-8Distance: 0.8 mi
- 3/10Herbert Hoover High SchoolGrades: 9-12Distance: 0.3 mi
Schools provided by the listing agent
- Elementary: Gibson
- Middle: Ahwahnee
- High: Hoover
Source: Fresno MLS. This data may not be complete. We recommend contacting the local school district to confirm school assignments for this home.
Get pre-qualified for a loan
At Zillow Home Loans, we can pre-qualify you in as little as 5 minutes with no impact to your credit score.An equal housing lender. NMLS #10287.
Sell for more on Zillow
Get a Zillow Showcase℠ listing at no additional cost and you could sell for .
$419,200
2% more+$8,384
With Zillow Showcase(estimated)$427,584
