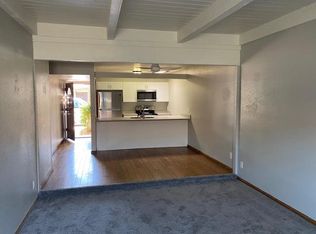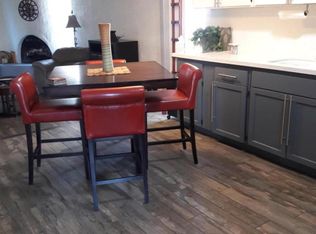Sold for $315,000
$315,000
1146 E Rovey Ave, Phoenix, AZ 85014
2beds
2baths
1,008sqft
Single Family Residence
Built in 1973
1,577 Square Feet Lot
$308,200 Zestimate®
$313/sqft
$1,709 Estimated rent
Home value
$308,200
Estimated sales range
Not available
$1,709/mo
Zestimate® history
Loading...
Owner options
Explore your selling options
What's special
Nestled in a prime central Phoenix location, this delightful furnished 2-bedroom, 2-bathroom townhome offers a perfect blend of comfort and convenience. The spacious living room features beautiful beamed ceilings, a cozy gas fireplace, and a sliding glass door that opens to a quaint private backyard—ideal for relaxing or entertaining.
The main bedroom is generously sized with double closets and its own sliding glass door leading outside. The kitchen, complete with a breakfast bar, is perfect for morning coffee or casual dining.
Private covered parking right at your doorstep. A dedicated storage closet at the back of the complex. Plenty of guest parking. Community pool—your go-to spot to cool off on warm Arizona day! You'll love the unbeatable location!
Zillow last checked: 8 hours ago
Listing updated: June 07, 2025 at 01:09am
Listed by:
Rebecca L Minks 602-518-6562,
West USA Realty
Bought with:
Manjanique Alexander, SA691635000
Compass
Source: ARMLS,MLS#: 6856881

Facts & features
Interior
Bedrooms & bathrooms
- Bedrooms: 2
- Bathrooms: 2
Heating
- Natural Gas
Cooling
- Central Air, Ceiling Fan(s)
Features
- Breakfast Bar, Vaulted Ceiling(s), 3/4 Bath Master Bdrm
- Flooring: Carpet, Tile
- Windows: Skylight(s)
- Has basement: No
- Has fireplace: Yes
- Fireplace features: Gas
- Common walls with other units/homes: Two Common Walls
Interior area
- Total structure area: 1,008
- Total interior livable area: 1,008 sqft
Property
Parking
- Total spaces: 1
- Parking features: Carport
- Carport spaces: 1
Features
- Stories: 1
- Patio & porch: Patio
- Exterior features: Private Street(s), Storage
- Pool features: None
- Spa features: None
- Fencing: Block
Lot
- Size: 1,577 sqft
- Features: Desert Front
Details
- Parcel number: 16114129
- Lease amount: $0
- Special conditions: Probate Listing
Construction
Type & style
- Home type: SingleFamily
- Architectural style: Spanish
- Property subtype: Single Family Residence
- Attached to another structure: Yes
Materials
- Stucco, Painted, Block
- Roof: Other,Built-Up,Foam
Condition
- Year built: 1973
Utilities & green energy
- Sewer: Public Sewer
- Water: City Water
Community & neighborhood
Community
- Community features: Community Pool
Location
- Region: Phoenix
- Subdivision: RIVIERA GARDENS
HOA & financial
HOA
- Has HOA: Yes
- HOA fee: $160 monthly
- Services included: Insurance, Maintenance Grounds, Street Maint, Front Yard Maint, Trash, Water, Maintenance Exterior
- Association name: Riviera Gardens
- Association phone: 602-402-1269
Other
Other facts
- Listing terms: Cash,Conventional
- Ownership: Fee Simple
Price history
| Date | Event | Price |
|---|---|---|
| 6/6/2025 | Sold | $315,000$313/sqft |
Source: | ||
| 5/5/2025 | Pending sale | $315,000$313/sqft |
Source: | ||
| 4/25/2025 | Listed for sale | $315,000+306.5%$313/sqft |
Source: | ||
| 6/15/2011 | Sold | $77,500-40.3%$77/sqft |
Source: Public Record Report a problem | ||
| 2/18/2010 | Listing removed | $129,900$129/sqft |
Source: Realty Executives #4272145 Report a problem | ||
Public tax history
| Year | Property taxes | Tax assessment |
|---|---|---|
| 2025 | $1,366 +4.9% | $27,860 -4.1% |
| 2024 | $1,302 +2.7% | $29,050 +205.5% |
| 2023 | $1,267 +3.1% | $9,510 -48.8% |
Find assessor info on the county website
Neighborhood: Camelback East
Nearby schools
GreatSchools rating
- 8/10Madison Rose Lane SchoolGrades: PK-4Distance: 0.1 mi
- 5/10Madison #1 Elementary SchoolGrades: 5-8Distance: 0.8 mi
- 2/10North High SchoolGrades: 9-12Distance: 3.1 mi
Schools provided by the listing agent
- Elementary: Madison Rose Lane School
- Middle: Madison Meadows School
- High: Central High School
- District: Madison Elementary District
Source: ARMLS. This data may not be complete. We recommend contacting the local school district to confirm school assignments for this home.
Get a cash offer in 3 minutes
Find out how much your home could sell for in as little as 3 minutes with a no-obligation cash offer.
Estimated market value
$308,200

