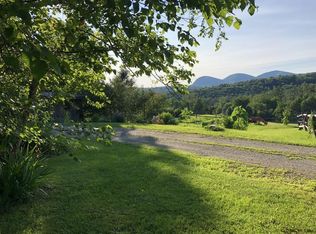Incredible 10A hilltop farm tucked back off the road with sunset views over Pawlet's Haystack, Middle and Bald Mountains! Great 3 story home- Main level with 2 bedrooms, generous open living space, kitchen with island open to formal dining room with wide plank floors and a full tile bath. Upstairs boasts 2 more large office/den/bedroom spaces with walk in closets. At ground level is 1 more bedroom, full bath and large open space with pellet stove.Outbuildings include 40x16 attached lean to, 30x24 3-stall Horse Barn, 12x20 Run-in barn, 8x12 Garden Shed, 20x14 shop with side wing, as well as a 60x120 outdoor riding arena taking advantage of the views! The land is almost all meadowland and all fenced (4 Paddocks)- An absolutely tranquil and special setting- Great Pawlet location.
This property is off market, which means it's not currently listed for sale or rent on Zillow. This may be different from what's available on other websites or public sources.
