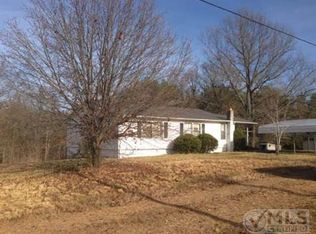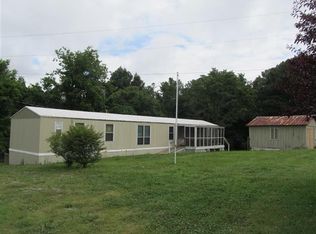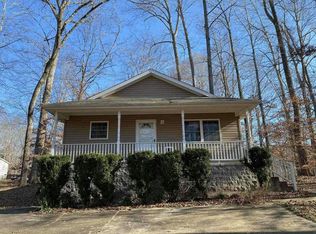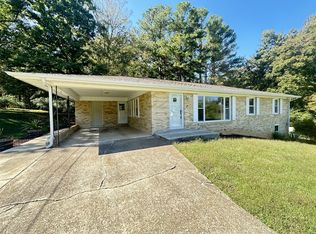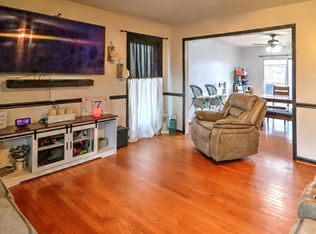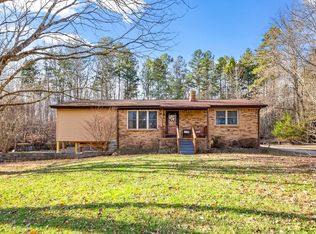Welcome to this Beautifully New Construction Home situated on 1.3 Acres! This home is handicapped accessible offering 2 bedroom and 2 full bath, featuring an open-concept living area filled with natural light and durable, low-maintenance flooring. The kitchen is the heart of the home, showcasing quartz countertops, ample cabinetry, stainless steel appliances, and a functional layout. The primary suite is complete with a spacious walk-in closet, double vanities, and a beautifully finished walk-in tile shower. Additional highlights include a dedicated laundry room, storm shelter with in home access, modern fixtures, neutral finishes throughout, and a clean, contemporary exterior design. All while being conveniently located just minutes from town, schools, and Lake Barkley.
For sale
$275,000
1146 Bumpus Mills Rd, Dover, TN 37058
2beds
1,296sqft
Est.:
Residential
Built in 2025
1.3 Acres Lot
$273,800 Zestimate®
$212/sqft
$-- HOA
What's special
Durable low-maintenance flooringClean contemporary exterior designStainless steel appliancesFunctional layoutAmple cabinetryModern fixturesDedicated laundry room
- 13 days |
- 274 |
- 8 |
Zillow last checked: 8 hours ago
Listing updated: January 14, 2026 at 10:33am
Listed by:
Gwynn Jones 931-627-7749,
CENTURY21 Platinum Properties 931-771-9073
Source: Tennessee Valley MLS ,MLS#: 135201
Tour with a local agent
Facts & features
Interior
Bedrooms & bathrooms
- Bedrooms: 2
- Bathrooms: 2
- Full bathrooms: 2
- Main level bathrooms: 2
- Main level bedrooms: 2
Rooms
- Room types: Living Room, Utility Room, Bedroom 1, Bedroom 2, Kitchen/Dining Combo
Primary bedroom
- Level: Main
- Area: 187
- Dimensions: 11 x 17
Bedroom 2
- Level: Main
- Area: 165
- Dimensions: 15 x 11
Kitchen
- Level: Main
- Area: 192
- Dimensions: 12 x 16
Living room
- Level: Main
- Area: 228
- Dimensions: 19 x 12
Basement
- Area: 0
Heating
- Central/Electric
Cooling
- Central Air
Appliances
- Included: Refrigerator, Dishwasher, Range Hood, Range/Oven-Electric
- Laundry: Washer/Dryer Hookup, Main Level
Features
- Ceiling Fan(s), Walk-In Closet(s)
- Flooring: Laminate
- Basement: None,Crawl Space
Interior area
- Total structure area: 1,296
- Total interior livable area: 1,296 sqft
Property
Parking
- Parking features: No Garage, None-Carport
Features
- Levels: One
- Patio & porch: Covered Porch
- Exterior features: None
- Fencing: None
Lot
- Size: 1.3 Acres
- Dimensions: 1.3 Acres
- Features: County
Details
- Parcel number: 057.00
Construction
Type & style
- Home type: SingleFamily
- Property subtype: Residential
Materials
- Other
Condition
- Year built: 2025
Utilities & green energy
- Sewer: Septic Tank
- Water: Public
Community & HOA
Community
- Subdivision: None
Location
- Region: Dover
Financial & listing details
- Price per square foot: $212/sqft
- Tax assessed value: $33,700
- Annual tax amount: $498
- Date on market: 1/14/2026
- Road surface type: Paved
Estimated market value
$273,800
$260,000 - $287,000
$1,747/mo
Price history
Price history
| Date | Event | Price |
|---|---|---|
| 12/19/2025 | Listed for sale | $275,000$212/sqft |
Source: | ||
| 12/19/2025 | Listing removed | -- |
Source: Owner Report a problem | ||
| 11/25/2025 | Listed for sale | $275,000$212/sqft |
Source: Owner Report a problem | ||
| 11/13/2025 | Listing removed | -- |
Source: Owner Report a problem | ||
| 5/14/2025 | Listed for sale | $275,000+1000%$212/sqft |
Source: Owner Report a problem | ||
Public tax history
Public tax history
| Year | Property taxes | Tax assessment |
|---|---|---|
| 2024 | $125 +0.1% | $8,425 +59% |
| 2023 | $125 | $5,300 |
| 2022 | $125 | $5,300 |
Find assessor info on the county website
BuyAbility℠ payment
Est. payment
$1,545/mo
Principal & interest
$1330
Property taxes
$119
Home insurance
$96
Climate risks
Neighborhood: 37058
Nearby schools
GreatSchools rating
- 7/10Dover Elementary SchoolGrades: PK-5Distance: 5.6 mi
- 7/10Stewart County Middle SchoolGrades: 6-8Distance: 4.8 mi
- 5/10Stewart County High SchoolGrades: 9-12Distance: 2.1 mi
Schools provided by the listing agent
- Elementary: Dover
- Middle: Stewart
- High: Stewart County
Source: Tennessee Valley MLS . This data may not be complete. We recommend contacting the local school district to confirm school assignments for this home.
- Loading
- Loading
