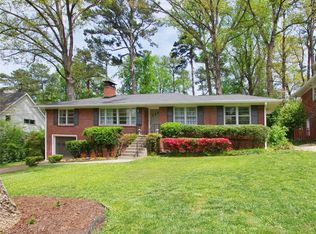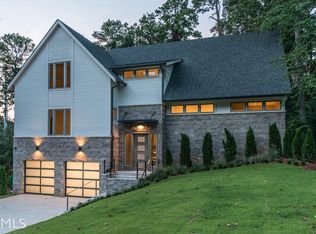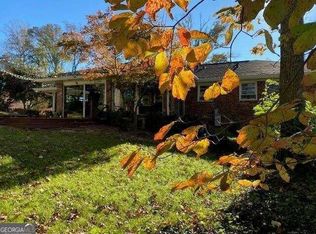Closed
$2,295,000
1146 Beech Haven Rd NE, Brookhaven, GA 30324
5beds
5,280sqft
Single Family Residence, Residential
Built in 2022
0.4 Acres Lot
$2,453,200 Zestimate®
$435/sqft
$7,111 Estimated rent
Home value
$2,453,200
$2.23M - $2.72M
$7,111/mo
Zestimate® history
Loading...
Owner options
Explore your selling options
What's special
Stunning contemporary new construction by Six Points Homes, a 2020, 2021, and 2022 OBIE Luxury Builder Award Winner. Discover remarkable modern design, sought-after features, and amenities on three fully finished levels in this striking home. The exceptional Master Suite on the main level includes a dressing room with his/her closets and an elegant spa-like bathroom. The main level is wrapped in an abundance of natural light, and is open and airy with 15 ft soaring ceilings and offers superb flow. The kitchen boasts Thermador appliances, range hood, a walk-in pantry, wet bar, and walk-out to the patio and courtyard. Enjoy the spacious and convenient open large dining area that leads to the family room which delivers a decorative fireplace, wine/beverage fridge, wine cellar, and exit to the balcony with outdoor views. Also find a beautiful elegant powder room, and mudroom entrance from the 3-car garage on the main. The upper level has 3 bedrooms, 3 walk-in closets, 3 full baths, and the laundry room. The fully finished basement adds more living space with a recreation room, 4th bedroom/bonus room/gym and full bath. Completing this fabulous home are a private courtyard, room for a pool with access from the patio to a finished full pool bath, and spectacular wooded backyard views.
Zillow last checked: 8 hours ago
Listing updated: March 17, 2023 at 08:05am
Listing Provided by:
Amit Zaken,
Keller Williams Buckhead 404-604-3800,
Ted Morris,
Keller Williams Buckhead
Bought with:
JACKSON BASS, 168189
Keller Williams Buckhead
Source: FMLS GA,MLS#: 7148404
Facts & features
Interior
Bedrooms & bathrooms
- Bedrooms: 5
- Bathrooms: 7
- Full bathrooms: 6
- 1/2 bathrooms: 1
- Main level bathrooms: 1
- Main level bedrooms: 1
Primary bedroom
- Features: Master on Main
- Level: Master on Main
Bedroom
- Features: Master on Main
Primary bathroom
- Features: Separate His/Hers, Separate Tub/Shower, Soaking Tub
Dining room
- Features: Open Concept
Kitchen
- Features: Cabinets Other, Cabinets Stain, Eat-in Kitchen, Kitchen Island, Pantry Walk-In, Stone Counters, View to Family Room
Heating
- Central
Cooling
- Ceiling Fan(s), Central Air
Appliances
- Included: Dishwasher, Disposal, Gas Oven, Gas Range, Microwave, Range Hood, Refrigerator, Other
- Laundry: Laundry Room, Upper Level
Features
- Entrance Foyer, High Ceilings 9 ft Lower, High Ceilings 10 ft Main, High Ceilings 10 ft Upper, Walk-In Closet(s), Wet Bar, Other
- Flooring: Hardwood
- Windows: Double Pane Windows
- Basement: Daylight,Exterior Entry,Finished,Finished Bath
- Number of fireplaces: 1
- Fireplace features: Decorative, Family Room
- Common walls with other units/homes: No Common Walls
Interior area
- Total structure area: 5,280
- Total interior livable area: 5,280 sqft
- Finished area above ground: 3,840
- Finished area below ground: 1,360
Property
Parking
- Total spaces: 3
- Parking features: Driveway, Garage, Garage Door Opener, Garage Faces Side, On Street
- Garage spaces: 3
- Has uncovered spaces: Yes
Accessibility
- Accessibility features: None
Features
- Levels: Three Or More
- Patio & porch: Patio, Rear Porch
- Exterior features: Courtyard, Rain Gutters
- Pool features: None
- Spa features: None
- Fencing: None
- Has view: Yes
- View description: Trees/Woods
- Waterfront features: None
- Body of water: None
Lot
- Size: 0.40 Acres
- Dimensions: 88x205x93x199
- Features: Back Yard, Landscaped
Details
- Additional structures: None
- Parcel number: 18 108 11 010
- Other equipment: Irrigation Equipment
- Horse amenities: None
Construction
Type & style
- Home type: SingleFamily
- Architectural style: Contemporary
- Property subtype: Single Family Residence, Residential
Materials
- Stucco, Wood Siding
- Foundation: See Remarks
- Roof: Shingle,Other
Condition
- New Construction
- New construction: Yes
- Year built: 2022
Details
- Warranty included: Yes
Utilities & green energy
- Electric: 110 Volts, 220 Volts
- Sewer: Public Sewer
- Water: Public
- Utilities for property: Cable Available, Electricity Available, Natural Gas Available, Phone Available, Sewer Available, Underground Utilities, Water Available
Green energy
- Energy efficient items: Windows
- Energy generation: None
Community & neighborhood
Security
- Security features: Carbon Monoxide Detector(s), Fire Alarm, Security Lights
Community
- Community features: Other
Location
- Region: Brookhaven
- Subdivision: Lavista Park
Other
Other facts
- Road surface type: Asphalt
Price history
| Date | Event | Price |
|---|---|---|
| 3/15/2023 | Sold | $2,295,000-2.3%$435/sqft |
Source: | ||
| 2/9/2023 | Pending sale | $2,350,000$445/sqft |
Source: | ||
| 1/30/2023 | Contingent | $2,350,000$445/sqft |
Source: | ||
| 1/4/2023 | Price change | $2,350,000-6%$445/sqft |
Source: | ||
| 11/30/2022 | Listed for sale | $2,499,000+327.2%$473/sqft |
Source: | ||
Public tax history
Tax history is unavailable.
Neighborhood: North Druid Hills
Nearby schools
GreatSchools rating
- 5/10Briar Vista Elementary SchoolGrades: PK-5Distance: 0.7 mi
- 5/10Druid Hills Middle SchoolGrades: 6-8Distance: 4.1 mi
- 6/10Druid Hills High SchoolGrades: 9-12Distance: 2.4 mi
Schools provided by the listing agent
- Elementary: Briar Vista
- Middle: Druid Hills
- High: Druid Hills
Source: FMLS GA. This data may not be complete. We recommend contacting the local school district to confirm school assignments for this home.
Get a cash offer in 3 minutes
Find out how much your home could sell for in as little as 3 minutes with a no-obligation cash offer.
Estimated market value$2,453,200
Get a cash offer in 3 minutes
Find out how much your home could sell for in as little as 3 minutes with a no-obligation cash offer.
Estimated market value
$2,453,200


