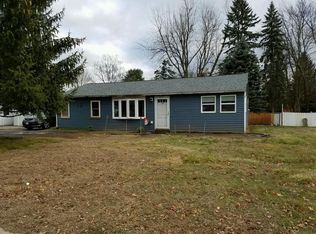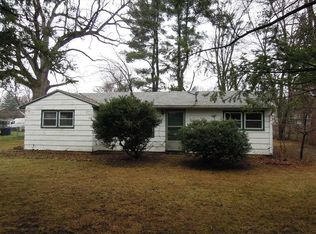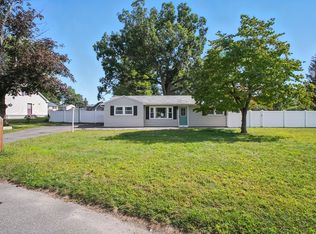This adorable ranch is the perfect place to call home! Enjoy one level living starting with the eat-in kitchen which features granite counter tops and ample cabinet space. The cathedral ceilings in the living room give it an open, airy feel with an abundance of natural light flowing through the picture window. Each of the 3 bedrooms are a great size fully equipped with ceiling fans and plenty of closet space. The hot water heater is brand new (2020). Enjoy the summer weather on your deck that overlooks the large fenced in yard. Great commuter location surrounded by many amenities. Welcome home!
This property is off market, which means it's not currently listed for sale or rent on Zillow. This may be different from what's available on other websites or public sources.



