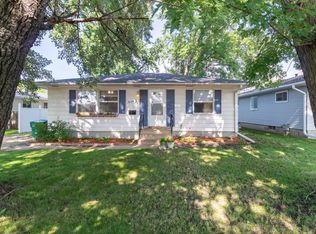A very cute 1 1/4 story home with 3 bedrooms, 2 bathrooms, and a huge 576 sf 2 car garage. You will love the beautiful hardwood flooring, the curved ceilings and french door in the spacious living room, the upgraded kitchen including stainless steel appliances and white cabinets, the metal siding, upgraded windows, the main floor bedroom with an option to create a master bedroom upstairs, lower level with second kitchen, dining, family room area, bedroom and 3/4 bathroom. Near a park, bike trails, shopping, public transportation, all with easy access to downtown.
This property is off market, which means it's not currently listed for sale or rent on Zillow. This may be different from what's available on other websites or public sources.
