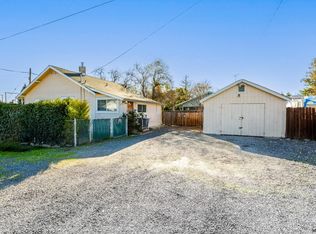This is a ranch style home on a third of an acre in the Sutter School District. This property features fresh paint inside and out, a large lot, pool, concrete driveway large enough to fit your RV, trailer, boat, and attached two car carport. This home has plenty of storage throughout the house! Four large bedrooms, a wide hallway with two closets, a comfortable living room with outside access, formal dining and a big kitchen with plenty of cabinets. In addition, this home has a huge mudroom with multiple cabinets for storage just off the kitchen, and a large screened in covered patio next to the pool and that opens to the huge backyard. Carpet in bedrooms currently being replaced. Bedroom off kitchen has re-enforced flooring to hold up heavy safes. Master bedroom features a walk-in closet and a light switch that controls all outside lighting around the home. This home also features a whole house fan.
This property is off market, which means it's not currently listed for sale or rent on Zillow. This may be different from what's available on other websites or public sources.

