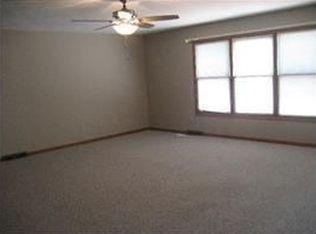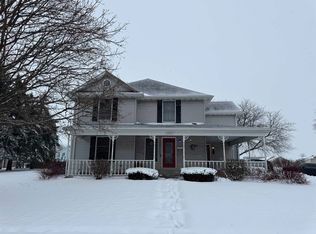You will be very pleasantly surprised when you walk into this gorgeous home with over 2700 sq ft + partially finished basement. First floor features Large eat-in kitchen with island, table area, walk-in pantry, formal dining room, living room w fireplace attached to sunny bonus room, den, half bath, laundry room mudroom. Second floor features 4 bedrooms, full bath, master bath with 2 additional closets. Basement features huge family room (sectional couch white shelving can stay) kitchen area, full bath, office w closet, storage room. Attached 2 car garage, partial wrap around porch w front entry and side entry into den, deck off kitchen w kitchen access + bonus room access. Much much larger inside than looks from outside. Tastefully landscaped, in great location near bike path, rec center etc..
This property is off market, which means it's not currently listed for sale or rent on Zillow. This may be different from what's available on other websites or public sources.

