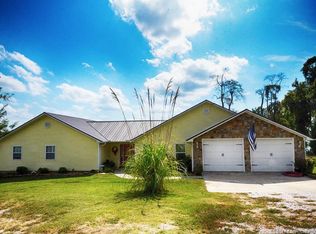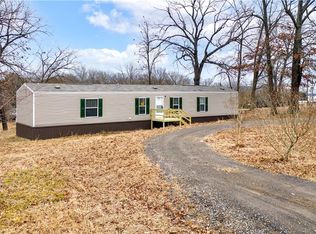Sold for $460,000
$460,000
114590 S 4613th Rd, Sallisaw, OK 74955
3beds
2,098sqft
Single Family Residence
Built in 1999
1.67 Acres Lot
$465,700 Zestimate®
$219/sqft
$1,795 Estimated rent
Home value
$465,700
Estimated sales range
Not available
$1,795/mo
Zestimate® history
Loading...
Owner options
Explore your selling options
What's special
WALK TO WATER! With views you can't wait to get home to. Your Lakefront Dream Awaits! The sellers are ready to downsize and relocate closer to family, presenting a unique opportunity for a buyer to acquire this stunning property at a competitive price. Prepare to be the envy of all your friends with this breathtaking lakefront property, perfectly situated on the water's edge and bordering Corp property for an added acre of outdoor space to enjoy. This 3-bedroom, 3-bathroom home is move-in ready and designed for both relaxation and functionality. With breathtaking lake views from almost every room in the house. The modern kitchen features a movable island, Whirlpool appliances, granite countertops, and wood flooring throughout. The luxurious ground-floor primary suite is customized with a roll-in shower, soaking tub, two walk-in closets, and private access to a deck sitting area. Upstairs, you’ll find two additional bedrooms and a full bath, while an extra bath is conveniently located downstairs. Outside, you will find a 24’ x 24’ detached garage featuring four overhead doors, a large carport perfect for RV or boat parking, and a fenced utility storage area. On the back deck, you can enjoy a breathtaking view from your very own 4-person hot tub. The home is professionally landscaped and features a firepit perfect for entertaining. Whether you’re throwing a line into the lake from your own bank, taking a swim, or enjoying the peaceful surroundings, this property offers the ultimate outdoor lifestyle. Additional highlights include a storm shelter/safe room and easy access to ductwork and a fenced garden area to protect your homegrown tomatoes. Don’t miss this rare opportunity to own a lakefront gem and be the talk of the town!
Zillow last checked: 8 hours ago
Listing updated: June 21, 2025 at 05:23am
Listed by:
Karen Hawkins 918-315-5811,
O'Neal Real Estate
Bought with:
Karen Hawkins, 200225
O'Neal Real Estate
Source: MLS Technology, Inc.,MLS#: 2502087 Originating MLS: MLS Technology
Originating MLS: MLS Technology
Facts & features
Interior
Bedrooms & bathrooms
- Bedrooms: 3
- Bathrooms: 3
- Full bathrooms: 3
Heating
- Central, Electric, Heat Pump, Multiple Heating Units
Cooling
- Central Air, 3+ Units
Appliances
- Included: Dishwasher, Electric Water Heater, Disposal, Microwave, Oven, Range, Refrigerator, Stove
- Laundry: Washer Hookup, Electric Dryer Hookup
Features
- Granite Counters, High Ceilings, High Speed Internet, Vaulted Ceiling(s), Ceiling Fan(s), Electric Oven Connection
- Flooring: Carpet, Tile, Wood
- Windows: Vinyl
- Basement: Crawl Space
- Number of fireplaces: 1
- Fireplace features: Gas Log, Outside
Interior area
- Total structure area: 2,098
- Total interior livable area: 2,098 sqft
Property
Parking
- Total spaces: 5
- Parking features: Attached, Boat, Carport, Detached, Garage, RV Access/Parking, Shelves
- Attached garage spaces: 5
- Has carport: Yes
Features
- Levels: Two
- Stories: 2
- Patio & porch: Covered, Deck, Patio, Porch
- Exterior features: Fire Pit, Landscaping, Lighting, Rain Gutters
- Pool features: None
- Has spa: Yes
- Spa features: Hot Tub
- Fencing: None
- Has view: Yes
- View description: Seasonal View
- Waterfront features: Lake, River Access, Water Access
- Body of water: Kerr Lake
Lot
- Size: 1.67 Acres
- Features: Mature Trees
Details
- Additional structures: Second Garage, Other, Shed(s), Storage
- Parcel number: 000007010024004600
Construction
Type & style
- Home type: SingleFamily
- Architectural style: Contemporary
- Property subtype: Single Family Residence
Materials
- Vinyl Siding, Wood Frame
- Foundation: Crawlspace, Slab
- Roof: Asphalt,Fiberglass
Condition
- Year built: 1999
Utilities & green energy
- Sewer: Septic Tank
- Water: Rural
- Utilities for property: Electricity Available, Natural Gas Available, Water Available
Community & neighborhood
Security
- Security features: Safe Room Exterior, Smoke Detector(s)
Community
- Community features: Gutter(s)
Location
- Region: Sallisaw
- Subdivision: Sequoyah Co Unplatted
Other
Other facts
- Listing terms: Conventional,FHA,USDA Loan,VA Loan
Price history
| Date | Event | Price |
|---|---|---|
| 6/17/2025 | Sold | $460,000-9.6%$219/sqft |
Source: | ||
| 6/3/2025 | Pending sale | $509,000$243/sqft |
Source: Western River Valley BOR #1078307 Report a problem | ||
| 3/27/2025 | Price change | $509,000-8.9%$243/sqft |
Source: Western River Valley BOR #1078307 Report a problem | ||
| 1/15/2025 | Listed for sale | $559,000-6.7%$266/sqft |
Source: Western River Valley BOR #1078307 Report a problem | ||
| 11/7/2024 | Listing removed | $599,000$286/sqft |
Source: | ||
Public tax history
| Year | Property taxes | Tax assessment |
|---|---|---|
| 2024 | $1,307 +9.1% | $15,387 +3% |
| 2023 | $1,198 +4% | $14,938 +3% |
| 2022 | $1,152 +0.2% | $14,504 |
Find assessor info on the county website
Neighborhood: 74955
Nearby schools
GreatSchools rating
- 6/10Liberty Elementary SchoolGrades: PK-2Distance: 7.4 mi
- 4/10Tommie Spear Middle SchoolGrades: 6-8Distance: 6.7 mi
- 7/10Sallisaw High SchoolGrades: 9-12Distance: 6.7 mi
Schools provided by the listing agent
- Elementary: Sallisaw
- Middle: Sallisaw
- High: Sallisaw
- District: Sallisaw - Sch Dist (S7)
Source: MLS Technology, Inc.. This data may not be complete. We recommend contacting the local school district to confirm school assignments for this home.
Get pre-qualified for a loan
At Zillow Home Loans, we can pre-qualify you in as little as 5 minutes with no impact to your credit score.An equal housing lender. NMLS #10287.

