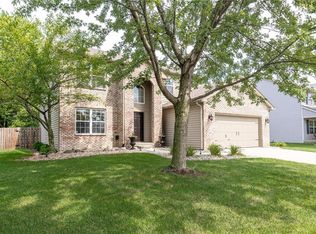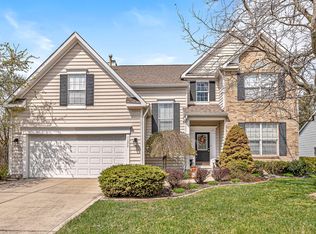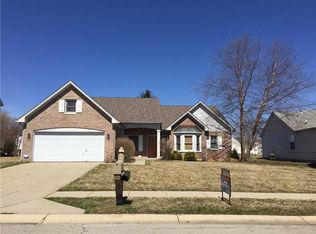Sold
$435,000
11458 Falling Water Way, Fishers, IN 46037
4beds
2,848sqft
Residential, Single Family Residence
Built in 2000
10,454.4 Square Feet Lot
$432,900 Zestimate®
$153/sqft
$3,133 Estimated rent
Home value
$432,900
$411,000 - $459,000
$3,133/mo
Zestimate® history
Loading...
Owner options
Explore your selling options
What's special
Beautifully maintained home in desirable Spyglass Falls neighborhood. This move in ready home offers 4 bedrooms and 2.5 baths as well as a beautiful, finished basement. The bedrooms are spacious, 3 with walk in closets. Some of the many updates include a new roof and freshly painted exterior (2025). The large brick patio offers a fire pit for gatherings and roasting marshmallows. Other updates include vinyl plank flooring upstairs (2 yo), updated guest bathroom, A/C unit was replaced 5 years ago, stainless steel appliances included with house. Nice garden plot in backyard to grow some veggies. Finished basement with terrific office space There's plenty of room for your toys in the spacious 3 car garage, and plenty of room to play in the fenced in backyard. House back on market after homeowners new home purchase fell thru due to issues with the home they were buying. Sellers now have new home.
Zillow last checked: 8 hours ago
Listing updated: July 31, 2025 at 08:11am
Listing Provided by:
Evan Moss 317-912-8917,
Trueblood Real Estate
Bought with:
Blake Cardenas
CENTURY 21 Scheetz
Source: MIBOR as distributed by MLS GRID,MLS#: 22026832
Facts & features
Interior
Bedrooms & bathrooms
- Bedrooms: 4
- Bathrooms: 3
- Full bathrooms: 2
- 1/2 bathrooms: 1
- Main level bathrooms: 1
Primary bedroom
- Level: Upper
- Area: 304 Square Feet
- Dimensions: 19x16
Bedroom 2
- Level: Upper
- Area: 156 Square Feet
- Dimensions: 13x12
Bedroom 3
- Level: Upper
- Area: 170 Square Feet
- Dimensions: 17x10
Bedroom 4
- Level: Upper
- Area: 110 Square Feet
- Dimensions: 11x10
Breakfast room
- Features: Other
- Level: Main
- Area: 110 Square Feet
- Dimensions: 11x10
Dining room
- Features: Other
- Level: Main
- Area: 120 Square Feet
- Dimensions: 12x10
Family room
- Level: Main
- Area: 225 Square Feet
- Dimensions: 15x15
Other
- Level: Basement
- Area: 280 Square Feet
- Dimensions: 20x14
Kitchen
- Features: Other
- Level: Main
- Area: 120 Square Feet
- Dimensions: 12x10
Laundry
- Level: Upper
- Area: 48 Square Feet
- Dimensions: 08x06
Office
- Level: Basement
- Area: 160 Square Feet
- Dimensions: 16x10
Heating
- Forced Air, Natural Gas
Cooling
- Central Air
Appliances
- Included: Dishwasher, Dryer, Disposal, Gas Water Heater, MicroHood, Gas Oven, Refrigerator, Washer, Water Softener Owned
- Laundry: Upper Level
Features
- Breakfast Bar, Kitchen Island, Entrance Foyer, High Speed Internet, Walk-In Closet(s)
- Windows: Wood Work Painted
- Basement: Finished
- Number of fireplaces: 1
- Fireplace features: Family Room, Gas Log
Interior area
- Total structure area: 2,848
- Total interior livable area: 2,848 sqft
- Finished area below ground: 614
Property
Parking
- Total spaces: 3
- Parking features: Attached
- Attached garage spaces: 3
- Details: Garage Parking Other(Finished Garage)
Features
- Levels: Two
- Stories: 2
- Patio & porch: Patio, Covered
- Exterior features: Fire Pit
- Fencing: Fenced,Full,Privacy
Lot
- Size: 10,454 sqft
- Features: Sidewalks, Storm Sewer, Street Lights, Mature Trees
Details
- Parcel number: 291505102055000020
- Special conditions: None
- Horse amenities: None
Construction
Type & style
- Home type: SingleFamily
- Architectural style: Traditional
- Property subtype: Residential, Single Family Residence
Materials
- Vinyl Siding
- Foundation: Concrete Perimeter
Condition
- New construction: No
- Year built: 2000
Utilities & green energy
- Water: Public
Community & neighborhood
Location
- Region: Fishers
- Subdivision: Spyglass Falls
HOA & financial
HOA
- Has HOA: Yes
- HOA fee: $525 annually
- Amenities included: Insurance, Maintenance, Snow Removal, Trash
- Services included: Association Home Owners, Insurance, Maintenance, Snow Removal, Trash
- Association phone: 317-850-0380
Price history
| Date | Event | Price |
|---|---|---|
| 7/30/2025 | Sold | $435,000+0%$153/sqft |
Source: | ||
| 7/9/2025 | Pending sale | $434,900$153/sqft |
Source: | ||
| 7/3/2025 | Price change | $434,900-2.2%$153/sqft |
Source: | ||
| 6/11/2025 | Listed for sale | $444,900$156/sqft |
Source: | ||
| 5/19/2025 | Listing removed | $444,900$156/sqft |
Source: | ||
Public tax history
| Year | Property taxes | Tax assessment |
|---|---|---|
| 2024 | $3,989 +7.9% | $376,100 +6% |
| 2023 | $3,695 +17% | $354,800 +13.6% |
| 2022 | $3,159 +1.4% | $312,300 +17.4% |
Find assessor info on the county website
Neighborhood: 46037
Nearby schools
GreatSchools rating
- 8/10Lantern Road Elementary SchoolGrades: PK-4Distance: 1.5 mi
- 7/10Riverside Jr HighGrades: 7-8Distance: 3.9 mi
- 10/10Hamilton Southeastern High SchoolGrades: 9-12Distance: 4.1 mi
Schools provided by the listing agent
- Elementary: Lantern Road Elementary School
- Middle: Riverside Junior High
- High: Hamilton Southeastern HS
Source: MIBOR as distributed by MLS GRID. This data may not be complete. We recommend contacting the local school district to confirm school assignments for this home.
Get a cash offer in 3 minutes
Find out how much your home could sell for in as little as 3 minutes with a no-obligation cash offer.
Estimated market value
$432,900
Get a cash offer in 3 minutes
Find out how much your home could sell for in as little as 3 minutes with a no-obligation cash offer.
Estimated market value
$432,900


