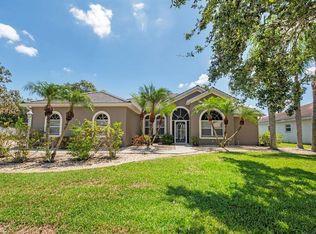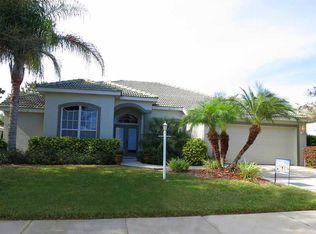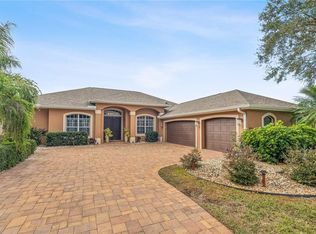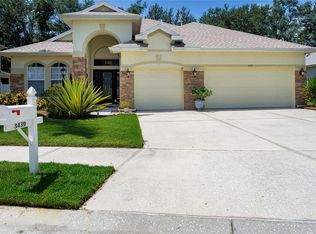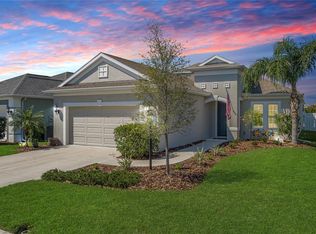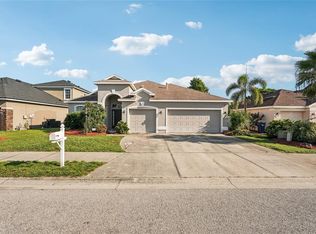$35,000 ROOF CREDIT WITH FULL-PRICE OFFER + BRAND-NEW HVAC (6/6/25) + NEW LUXURY VINYL PLANK FLOORING — A RARE VALUE OPPORTUNITY This solid, well-built home delivers immediate peace of mind and outstanding value with brand-new luxury vinyl plank flooring throughout, a new HVAC system, and a $35,000 credit toward a new roof with a full-price offer. Major updates already completed, flexibility built in, and priced at current appraised value. Located in the highly sought-after River Woods community, this Medallion-built 4-bedroom, 3-bath residence sits on a private corner cul-de-sac lot and offers a functional layout designed for everyday living and entertaining. Formal living and dining spaces flow into a spacious family room and kitchen, while the split-bedroom floor plan provides privacy for guests or multi-generational living. The primary suite overlooks the pool and features a spa-style ensuite with garden tub, walk-in shower, and generous closet space. All bathrooms have been refreshed with coordinated light fixtures, adding a clean, updated finish. Outdoors, enjoy a screened pool surrounded by mature landscaping and a peaceful backyard setting. A 3-car split garage offers ample storage and flexibility. River Woods residents enjoy access to a clubhouse, community pool, and pickleball courts, all within minutes of shopping, dining, and convenient routes to Sarasota, Lakewood Ranch, Tampa, and St. Petersburg. Major upgrades. Appraisal-supported pricing. One of the best values in Parrish. Opportunities like this are rare — secure your advantage today.
For sale
$535,000
11458 30th Cv E, Parrish, FL 34219
4beds
2,683sqft
Est.:
Single Family Residence
Built in 2004
0.3 Acres Lot
$-- Zestimate®
$199/sqft
$79/mo HOA
What's special
New hvac systemPeaceful backyard settingWalk-in showerGenerous closet spacePrivate corner cul-de-sac lot
- 18 hours |
- 299 |
- 23 |
Zillow last checked: 8 hours ago
Listing updated: 19 hours ago
Listing Provided by:
Tom Collier 941-773-3952,
LESLIE WELLS REALTY, INC. 941-776-5571,
Teresa Dunn 813-833-5006,
LESLIE WELLS REALTY, INC.
Source: Stellar MLS,MLS#: A4648574 Originating MLS: Sarasota - Manatee
Originating MLS: Sarasota - Manatee

Tour with a local agent
Facts & features
Interior
Bedrooms & bathrooms
- Bedrooms: 4
- Bathrooms: 3
- Full bathrooms: 3
Rooms
- Room types: Family Room
Primary bedroom
- Features: Walk-In Closet(s)
- Level: First
Bedroom 2
- Features: Built-in Closet
- Level: First
Bedroom 3
- Features: Built-in Closet
- Level: First
Bedroom 4
- Features: Built-in Closet
- Level: First
Dining room
- Level: First
Family room
- Level: First
Kitchen
- Level: First
Living room
- Level: First
Heating
- Central, Electric
Cooling
- Central Air
Appliances
- Included: Cooktop, Dishwasher, Disposal, Microwave, Refrigerator
- Laundry: Inside
Features
- Ceiling Fan(s), Open Floorplan
- Flooring: Carpet, Ceramic Tile
- Doors: Sliding Doors
- Has fireplace: No
Interior area
- Total structure area: 3,782
- Total interior livable area: 2,683 sqft
Video & virtual tour
Property
Parking
- Total spaces: 3
- Parking features: Garage - Attached
- Attached garage spaces: 3
- Details: Garage Dimensions: 20X30
Features
- Levels: One
- Stories: 1
- Exterior features: Irrigation System
- Has private pool: Yes
- Pool features: Gunite, In Ground
- Has spa: Yes
- Spa features: In Ground
- Fencing: Vinyl
Lot
- Size: 0.3 Acres
Details
- Parcel number: 505312459
- Zoning: PDR/NCO
- Special conditions: None
Construction
Type & style
- Home type: SingleFamily
- Property subtype: Single Family Residence
Materials
- Concrete
- Foundation: Slab
- Roof: Concrete
Condition
- New construction: No
- Year built: 2004
Utilities & green energy
- Sewer: Public Sewer
- Water: Public
- Utilities for property: BB/HS Internet Available, Cable Available
Community & HOA
Community
- Subdivision: RIVER WOODS PH IV
HOA
- Has HOA: Yes
- HOA fee: $79 monthly
- HOA name: Realmanage. Parker Duerson
- HOA phone: 941-231-0050
- Pet fee: $0 monthly
Location
- Region: Parrish
Financial & listing details
- Price per square foot: $199/sqft
- Tax assessed value: $541,065
- Annual tax amount: $3,479
- Date on market: 4/11/2025
- Cumulative days on market: 216 days
- Listing terms: Cash,Conventional,FHA,VA Loan
- Ownership: Fee Simple
- Total actual rent: 0
- Road surface type: Asphalt
Estimated market value
Not available
Estimated sales range
Not available
Not available
Price history
Price history
| Date | Event | Price |
|---|---|---|
| 12/13/2025 | Listed for sale | $535,000$199/sqft |
Source: | ||
| 11/29/2025 | Listing removed | $535,000$199/sqft |
Source: | ||
| 11/12/2025 | Listed for sale | $535,000$199/sqft |
Source: | ||
| 10/27/2025 | Pending sale | $535,000$199/sqft |
Source: | ||
| 10/6/2025 | Price change | $535,000-6.1%$199/sqft |
Source: | ||
Public tax history
Public tax history
| Year | Property taxes | Tax assessment |
|---|---|---|
| 2024 | $3,480 +1.6% | $273,416 +3% |
| 2023 | $3,426 +2.9% | $265,452 +3% |
| 2022 | $3,328 +0.1% | $257,720 +3% |
Find assessor info on the county website
BuyAbility℠ payment
Est. payment
$3,526/mo
Principal & interest
$2609
Property taxes
$651
Other costs
$266
Climate risks
Neighborhood: 34219
Nearby schools
GreatSchools rating
- 8/10Annie Lucy Williams Elementary SchoolGrades: PK-5Distance: 3.2 mi
- 4/10Parrish Community High SchoolGrades: Distance: 3.4 mi
- 4/10Buffalo Creek Middle SchoolGrades: 6-8Distance: 3.9 mi
- Loading
- Loading
