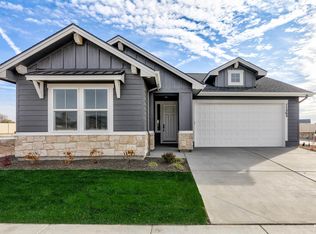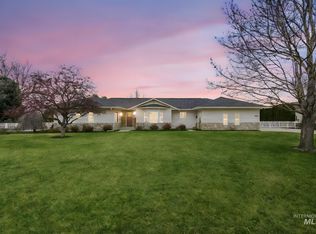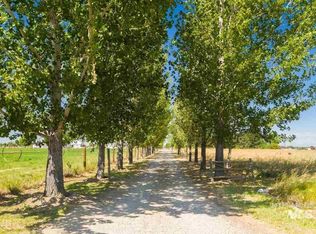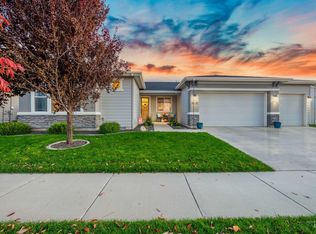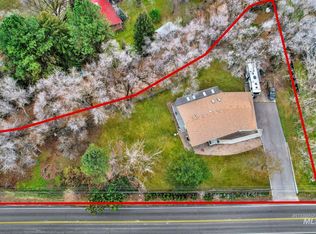Welcome home to this completely remodeled Ranch style home on nearly 5 acres including an in-law suite or Airbnb with private entrance. All new stainless-steel appliances, "GAS" HVAC system, 2 "GAS" water heaters and a 6 ton a/c unit. Approval granted for an additional 1200 sq ft dwelling through Ada County, just bring your plans. Room for all your RV’s, toys, and equipment. This fully functional hobby farm includes a 4-box stall barn with runs, 900 sq ft fully enclosed hay barn, 1,000 sq ft shop w/electricity, 200 sq ft tack room w/electricity, RV cover, 5 cross fenced pastures, 2 acre timothy grass pasture. Newly installed frost free auto waters in all stalls, pastures and arena. Never drag a hose or break ice again. Property has water rights with pressurized irrigation including a $15K K-line watering system and auto sprinklers in the turnouts.
Pending
$899,000
11457 S Cloverdale Rd, Kuna, ID 83634
4beds
3baths
2,453sqft
Est.:
Single Family Residence
Built in 1973
4.34 Acres Lot
$873,900 Zestimate®
$366/sqft
$-- HOA
What's special
Rv coverK-line watering systemIn-law suitePrivate entranceNew stainless-steel appliances
- 74 days |
- 226 |
- 6 |
Zillow last checked: 8 hours ago
Listing updated: January 12, 2026 at 12:50pm
Listed by:
Tabitha Wilson 208-860-0444,
Silvercreek Realty Group,
Liam Spencer 208-850-5847,
Silvercreek Realty Group
Source: IMLS,MLS#: 98966494
Facts & features
Interior
Bedrooms & bathrooms
- Bedrooms: 4
- Bathrooms: 3
- Main level bathrooms: 3
- Main level bedrooms: 4
Primary bedroom
- Level: Main
- Area: 280
- Dimensions: 20 x 14
Bedroom 2
- Level: Main
- Area: 156
- Dimensions: 13 x 12
Bedroom 3
- Level: Main
- Area: 144
- Dimensions: 12 x 12
Bedroom 4
- Level: Main
- Area: 144
- Dimensions: 12 x 12
Heating
- Forced Air, Natural Gas
Cooling
- Central Air
Appliances
- Included: Gas Water Heater, Dishwasher, Oven/Range Freestanding, Refrigerator
Features
- Bath-Master, Bed-Master Main Level, Guest Room, Great Room, Two Kitchens, Walk-In Closet(s), Kitchen Island, Quartz Counters, Number of Baths Main Level: 3
- Flooring: Concrete, Carpet, Engineered Vinyl Plank
- Has basement: No
- Number of fireplaces: 2
- Fireplace features: Two, Pellet Stove
Interior area
- Total structure area: 2,453
- Total interior livable area: 2,453 sqft
- Finished area above ground: 2,453
Property
Parking
- Total spaces: 6
- Parking features: Attached
- Attached garage spaces: 6
Features
- Levels: One
- Patio & porch: Covered Patio/Deck
- Fencing: Cross Fenced,Fence/Livestock,Metal,Wood
Lot
- Size: 4.34 Acres
- Dimensions: 624 x 332
- Features: 1 - 4.99 AC, Garden, Horses, Irrigation Available, Chickens, Auto Sprinkler System, Full Sprinkler System, Irrigation Sprinkler System
Details
- Additional structures: Shop, Barn(s), Corral(s), Shed(s), Separate Living Quarters
- Parcel number: R1479660000
- Zoning: RR
- Horses can be raised: Yes
Construction
Type & style
- Home type: SingleFamily
- Property subtype: Single Family Residence
Materials
- Insulation, Frame, Stone, Wood Siding
- Foundation: Crawl Space
- Roof: Composition
Condition
- Year built: 1973
Utilities & green energy
- Electric: 220 Volts
- Sewer: Septic Tank
- Water: Well
- Utilities for property: Electricity Connected
Community & HOA
Community
- Subdivision: Cloverdale Ridg
Location
- Region: Kuna
Financial & listing details
- Price per square foot: $366/sqft
- Tax assessed value: $706,700
- Annual tax amount: $1,203
- Date on market: 11/3/2025
- Listing terms: Cash,Conventional,FHA,VA Loan
- Ownership: Fee Simple
- Electric utility on property: Yes
- Road surface type: Paved
Estimated market value
$873,900
$830,000 - $918,000
$3,074/mo
Price history
Price history
Price history is unavailable.
Public tax history
Public tax history
| Year | Property taxes | Tax assessment |
|---|---|---|
| 2025 | $1,394 -58.8% | $706,700 +38.2% |
| 2024 | $3,384 +19% | $511,200 -37.8% |
| 2023 | $2,843 +18.3% | $821,700 +18.8% |
Find assessor info on the county website
BuyAbility℠ payment
Est. payment
$4,834/mo
Principal & interest
$4197
Property taxes
$322
Home insurance
$315
Climate risks
Neighborhood: 83634
Nearby schools
GreatSchools rating
- 8/10Silver Trail Elementary SchoolGrades: PK-5Distance: 5.1 mi
- 2/10Fremont H Teed Elementary SchoolGrades: 6-8Distance: 3.7 mi
- 2/10Kuna High SchoolGrades: 9-12Distance: 3.6 mi
Schools provided by the listing agent
- Elementary: Silver Trail
- Middle: Fremont
- High: Kuna
- District: Kuna School District #3
Source: IMLS. This data may not be complete. We recommend contacting the local school district to confirm school assignments for this home.
- Loading
