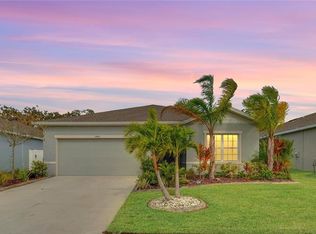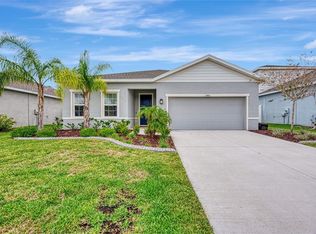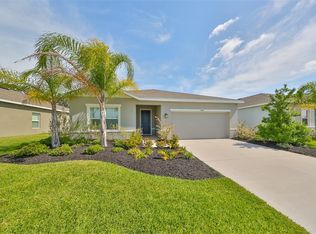Sold for $480,000 on 07/03/24
$480,000
11456 64th St E, Parrish, FL 34219
3beds
2,384sqft
Single Family Residence
Built in 2022
6,325 Square Feet Lot
$439,700 Zestimate®
$201/sqft
$2,753 Estimated rent
Home value
$439,700
$400,000 - $479,000
$2,753/mo
Zestimate® history
Loading...
Owner options
Explore your selling options
What's special
Welcome to your dream home in The Retreat at Willow Bend! The Panama, boasts a highly desirable floor plan and is perfectly situated on one of the best water and conservation lots in the neighborhood with close proximity to the community pool. The light bright open concept is ideal for entertaining or just enjoying the tranquility of your backyard views. 3 bedrooms 2 bathrooms downstairs plus an Office with double glass doors, and upstairs bonus room with half bath. NO CDD fees and Low HOA fees this features community pool, pickle ball, basketball, play ground and serene walking trails. Come see for yourself what makes this home so special!
Zillow last checked: 8 hours ago
Listing updated: July 05, 2024 at 09:16am
Listing Provided by:
Autumn Etheredge 813-777-0468,
COMPASS FLORIDA, LLC 305-851-2820
Bought with:
Stratton Zervos, 3387103
COLDWELL BANKER REALTY
Source: Stellar MLS,MLS#: T3528469 Originating MLS: Tampa
Originating MLS: Tampa

Facts & features
Interior
Bedrooms & bathrooms
- Bedrooms: 3
- Bathrooms: 3
- Full bathrooms: 2
- 1/2 bathrooms: 1
Primary bedroom
- Features: En Suite Bathroom, Walk-In Closet(s)
- Level: First
- Dimensions: 14x15
Bedroom 1
- Features: Built-in Closet
- Level: First
- Dimensions: 12x10
Bedroom 2
- Features: Built-in Closet
- Level: First
- Dimensions: 12x10
Primary bathroom
- Features: Dual Sinks, Multiple Shower Heads, Rain Shower Head, Shower No Tub, Water Closet/Priv Toilet, Walk-In Closet(s)
- Level: First
- Dimensions: 9x6
Bathroom 2
- Features: Tub With Shower, Linen Closet
- Level: First
- Dimensions: 8x8
Bathroom 3
- Features: No Closet
- Level: Second
- Dimensions: 5x5
Bonus room
- Features: Storage Closet
- Level: Second
- Dimensions: 17x19
Dining room
- Level: First
Kitchen
- Features: Kitchen Island
- Level: First
Laundry
- Level: First
- Dimensions: 6x6
Living room
- Features: Ceiling Fan(s)
- Level: First
- Dimensions: 24x14
Office
- Features: No Closet
- Level: First
- Dimensions: 12x10
Heating
- Electric
Cooling
- Central Air
Appliances
- Included: Dishwasher, Dryer, Microwave, Refrigerator, Washer
- Laundry: Laundry Room
Features
- Thermostat, Walk-In Closet(s)
- Flooring: Carpet, Ceramic Tile
- Doors: Sliding Doors
- Windows: Blinds
- Has fireplace: No
Interior area
- Total structure area: 2,384
- Total interior livable area: 2,384 sqft
Property
Parking
- Total spaces: 2
- Parking features: Driveway, Garage Door Opener
- Attached garage spaces: 2
- Has uncovered spaces: Yes
Features
- Levels: Two
- Stories: 2
- Patio & porch: Covered, Rear Porch
- Exterior features: Sidewalk
- Fencing: Other,Vinyl
- Has view: Yes
- View description: Trees/Woods, Water
- Water view: Water
Lot
- Size: 6,325 sqft
- Features: Conservation Area
- Residential vegetation: Mature Landscaping
Details
- Parcel number: 467516109
- Zoning: RS
- Special conditions: None
Construction
Type & style
- Home type: SingleFamily
- Property subtype: Single Family Residence
Materials
- Block
- Foundation: Slab
- Roof: Shingle
Condition
- New construction: No
- Year built: 2022
Utilities & green energy
- Sewer: Public Sewer
- Water: Public
- Utilities for property: Public
Community & neighborhood
Location
- Region: Parrish
- Subdivision: WILLOW BEND PH II
HOA & financial
HOA
- Has HOA: Yes
- HOA fee: $95 monthly
- Association name: Greenacre Properties/Stephanie Pettit Assn/Manager
Other fees
- Pet fee: $0 monthly
Other financial information
- Total actual rent: 0
Other
Other facts
- Listing terms: Cash,Conventional,FHA,VA Loan
- Ownership: Fee Simple
- Road surface type: Paved
Price history
| Date | Event | Price |
|---|---|---|
| 7/3/2024 | Sold | $480,000+3.2%$201/sqft |
Source: | ||
| 6/12/2024 | Pending sale | $465,000$195/sqft |
Source: | ||
| 6/7/2024 | Price change | $465,000-3.1%$195/sqft |
Source: | ||
| 5/24/2024 | Listed for sale | $480,000+12.8%$201/sqft |
Source: | ||
| 1/27/2022 | Sold | $425,600$179/sqft |
Source: Public Record | ||
Public tax history
| Year | Property taxes | Tax assessment |
|---|---|---|
| 2024 | $5,236 -8.2% | $404,765 -6.2% |
| 2023 | $5,701 +574.4% | $431,419 +978.5% |
| 2022 | $845 +529.1% | $40,000 +340.3% |
Find assessor info on the county website
Neighborhood: 34219
Nearby schools
GreatSchools rating
- 4/10Parrish Community High SchoolGrades: Distance: 0.8 mi
- 4/10Buffalo Creek Middle SchoolGrades: 6-8Distance: 3 mi
- 6/10Virgil Mills Elementary SchoolGrades: PK-5Distance: 3 mi
Schools provided by the listing agent
- Elementary: Barbara A. Harvey Elementary
- Middle: Buffalo Creek Middle
- High: Parrish Community High
Source: Stellar MLS. This data may not be complete. We recommend contacting the local school district to confirm school assignments for this home.
Get a cash offer in 3 minutes
Find out how much your home could sell for in as little as 3 minutes with a no-obligation cash offer.
Estimated market value
$439,700
Get a cash offer in 3 minutes
Find out how much your home could sell for in as little as 3 minutes with a no-obligation cash offer.
Estimated market value
$439,700


