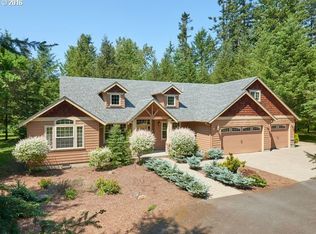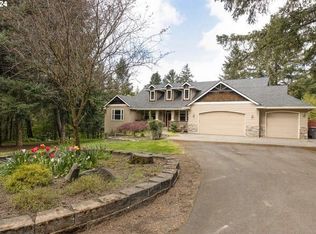Quiet park like, country setting. Craftsman style home with relaxing front porch and large patio. Kitchen with eating bar and plenty of storage. Dining room with slider leading to the private patio. Hard to find four bedroom. Large upstairs bonus room. .Fire suppression system. Large master with walk in closet, master bathroom with soaking tub, stall shower and double sinks. Landscaped yard, low maintenance, natural habitat acreage with seasonal creek. Lots of room for parking and RV parking.
This property is off market, which means it's not currently listed for sale or rent on Zillow. This may be different from what's available on other websites or public sources.


