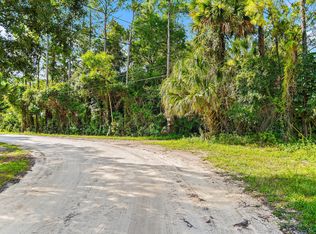Must see beautifully renovated 4/2.5 pool home on 1.25 acres with a 24x24 A/C outbuilding w/ electric that could easily be converted to a horse barn for an equestrian dream property. This stunning, one-story Jupiter Farms home comes w/new white American Woodmark kitchen cabinets, Carrara white marble countertops, all new stainless steel Samsung Appliances. Most everything in this home is new. The entire home features exquisite 18x18 European Travertine flooring incl. the lanai. All of the bathrooms have been thoughtfully designed. New water heater(s), new Electrical Panel, new Salt System for the 15x32 Salt Water pool, new Septic Drain Field as of March 1,2017! This spacious home has been freshly painted inside and out and boasts a stylish stacked stone facade.
This property is off market, which means it's not currently listed for sale or rent on Zillow. This may be different from what's available on other websites or public sources.
