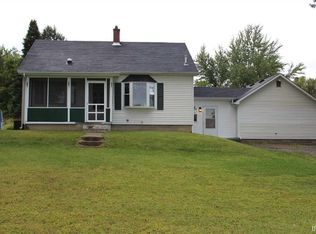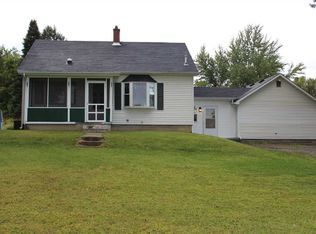Welcome home to this custom built 1 owner home that sits on 3.622 acres of land with a pond, garden area and barn with stalls and a covered area for machinery. This home offers 4356 total finished square feet. When you first enter the home you enter into a huge enclosed porch area that offers extra daylight through the roof and 2 patio doors with screens and fans to let the fresh air in. When you enter the home you will walk into the entrance area that has green slate tile, a beautiful wood chandelier and a spiral staircase. You won't believe all the cabinets, that are freshly painted, and counter space in the kitchen with an island that has a butcher block top and extra storage underneath. All stainless steel appliances in the kitchen are included in the sale of the home. Not only do you get a stove with an oven, but there's also a built in oven. The living room features black walnut paneling with a beautiful floor to ceiling limestone fireplace. Also in the living room are loads of windows to enjoy the beautiful scenery and a built in book shelf. It has 3 bedrooms and 2 full baths on the main level with hard wood floors and is freshly painted. Enjoy the jetted tub and skylight in the master bathroom. Each main level bedroom has magnificent closets that feature an area to hang your clothes and also another area that has a built in dresser in it. There is also another bedroom and full bath in the walk-out finished basement. The laundry area is on the main level close to the bedrooms for your convenience and washer and dryer are included. In the basement enjoy the open concept rec room that offers another fireplace and plenty of room to spread out with a wall of built ins. Beside the other bedroom and bathroom there's another room that is set up to be like a shop and has built ins as well. The home also features a generator, intercom system for the whole house and a built in vacuum system for the whole house. Water heater was brand new in April 2018. Don't miss out on this one of a kind home.
This property is off market, which means it's not currently listed for sale or rent on Zillow. This may be different from what's available on other websites or public sources.

