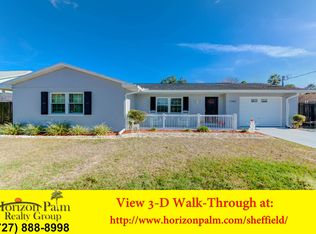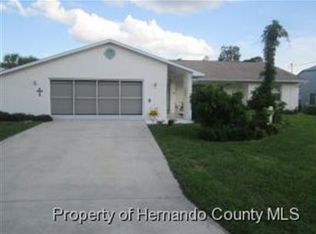Welcome home! Meticulously maintained pool home in the heart of Spring Hill. It starts as you walk up to the enclosed front porch. From there you will see the beautiful double door entry that opens to a massive great room with views of the enclosed pool. To the left is the separate formal dining room and to the right of this split plan home is the large master bedroom with sitting area that also opens to the pool. The ensuite has double vanities, a jetted garden tub and separate shower. The other two generously sized bedrooms share a bath. There is a laundry closet as well as an additional room used as an office/crafts room. The kitchen is beautiful with glass doors on the upper cabinets and granite countertops along with a gas stove. There is a cute built in desk between the kitchen and the breakfast nook which also opens to the pool. The pool area is the perfect spot to enjoy a glass of wine in the afternoon while you unwind from a busy day. The two-car garage is larger than most and has a pulldown ladder that leads to an attic with ample flooring for easy access to store all those holiday decorations. Some additional features that make this home a must see are that it has an irrigation system, privacy fencing, recent diamond bright and the pool has solar heating. New a/c in 2016 and new roof in 2012. You have to see it to experience the welcoming feeling that this home has to offer.
This property is off market, which means it's not currently listed for sale or rent on Zillow. This may be different from what's available on other websites or public sources.

