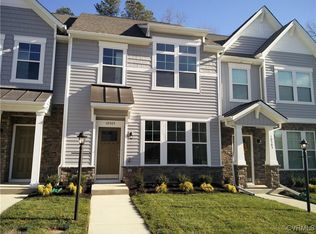This beautiful 2 story townhouse features 3 bedrooms, 2.5 bathrooms, hardwood floors and a large master suite with vaulted ceilings, private bathroom with double sinks and a large walk in closet with plenty of storage. Upstairs are three bedrooms with ample storage space. Downstairs features an open concept family room, dining room and kitchen that has beautiful white cabinets with upgraded hardware, pantry and tons of cabinet space. The rear yard is completely fenced with a large deck great for entertaining. Hunton Park is near Staples Mill and I-295. It's just minutes from Short Pump and I-95.
Carpet on second floor has been replaced with hardwood floor, pictures will be added when available.
Application is through TransUnion Smartmove, application link is available upon request.
Application fee (non-refundable) and screening required. Please email/text for application detail. Lawn maintenance and waste removal services included. Pets are subject to owner approval and require non-refundable $350 pet fee. Must begin lease within 4 weeks of acceptance. Applicants must sign a minimum 12 month lease and be willing to sign the lease within 2 days after acceptance. If lease signing is less than 14 days from the lease start date all funds at lease signing MUST be a cashier check or money order; no exceptions.
Tenant Responsible for Electricity, Water, and Gas
Townhouse for rent
$2,150/mo
11452 Abbots Cross Ln, Glen Allen, VA 23059
3beds
1,584sqft
Price may not include required fees and charges.
Townhouse
Available now
Cats OK
Central air
In unit laundry
-- Parking
-- Heating
What's special
Open concept family roomTons of cabinet spaceHardwood floorsDining roomLarge walk in closet
- 25 days
- on Zillow |
- -- |
- -- |
Travel times
Start saving for your dream home
Consider a first-time homebuyer savings account designed to grow your down payment with up to a 6% match & 4.15% APY.
Facts & features
Interior
Bedrooms & bathrooms
- Bedrooms: 3
- Bathrooms: 3
- Full bathrooms: 2
- 1/2 bathrooms: 1
Cooling
- Central Air
Appliances
- Included: Dishwasher, Dryer, Washer
- Laundry: In Unit
Features
- Walk In Closet
- Flooring: Hardwood
Interior area
- Total interior livable area: 1,584 sqft
Property
Parking
- Details: Contact manager
Features
- Exterior features: Electricity not included in rent, Gas not included in rent, Walk In Closet, Water not included in rent
Details
- Parcel number: 7637759715
Construction
Type & style
- Home type: Townhouse
- Property subtype: Townhouse
Building
Management
- Pets allowed: Yes
Community & HOA
Location
- Region: Glen Allen
Financial & listing details
- Lease term: 1 Year
Price history
| Date | Event | Price |
|---|---|---|
| 6/11/2025 | Listed for rent | $2,150+2.4%$1/sqft |
Source: Zillow Rentals | ||
| 6/12/2023 | Listing removed | -- |
Source: Zillow Rentals | ||
| 5/25/2023 | Listed for rent | $2,100+23.5%$1/sqft |
Source: Zillow Rentals | ||
| 5/30/2021 | Listing removed | -- |
Source: Zillow Rental Manager | ||
| 5/20/2021 | Listed for rent | $1,700+6.6%$1/sqft |
Source: Zillow Rental Manager | ||
![[object Object]](https://photos.zillowstatic.com/fp/1733cc1fc35245f0ecd8c226d1283b6f-p_i.jpg)
