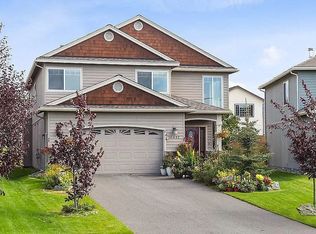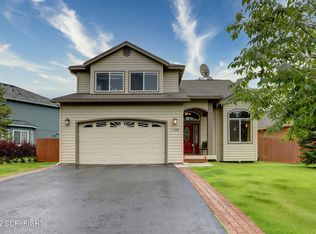Sold on 06/23/25
Price Unknown
11451 Tulin Park Loop, Anchorage, AK 99516
4beds
2,841sqft
Single Family Residence
Built in 2008
6,969.6 Square Feet Lot
$723,400 Zestimate®
$--/sqft
$4,053 Estimated rent
Home value
$723,400
$644,000 - $810,000
$4,053/mo
Zestimate® history
Loading...
Owner options
Explore your selling options
What's special
Lovely home offers flex rooms; 5th bedroom, study or game room. Stunning island kitchen w/cherry cabinets, granite counters & SS appl. opens to the spacious Great Room. 4 bedrooms up include a spacious master. Large cedar-fenced yard & SE facing deck invite you outside. The front porch welcomes friends & family. Huge garage includes a workshop area. SW facing Bonus office room on the main level.
Zillow last checked: 8 hours ago
Listing updated: June 26, 2025 at 12:43pm
Listed by:
Brett L Hull,
Herrington and Company, LLC
Bought with:
The Walden Team
Keller Williams Realty Alaska Group
Keller Williams Realty Alaska Group
Source: AKMLS,MLS#: 25-1510
Facts & features
Interior
Bedrooms & bathrooms
- Bedrooms: 4
- Bathrooms: 3
- Full bathrooms: 2
- 1/2 bathrooms: 1
Heating
- Fireplace(s), Forced Air, Natural Gas
Appliances
- Included: Dishwasher, Disposal, Gas Cooktop, Microwave, Range/Oven, Refrigerator, Washer &/Or Dryer
- Laundry: Washer &/Or Dryer Hookup
Features
- BR/BA on Main Level, Ceiling Fan(s), Den &/Or Office, Family Room, Granite Counters, Pantry, Solid Surface Counter, Vaulted Ceiling(s)
- Flooring: Carpet
- Windows: Window Coverings
- Has basement: No
- Has fireplace: Yes
- Fireplace features: Gas
- Common walls with other units/homes: No Common Walls
Interior area
- Total structure area: 2,841
- Total interior livable area: 2,841 sqft
Property
Parking
- Total spaces: 2
- Parking features: Garage Door Opener, Paved, Attached, Heated Garage, No Carport
- Attached garage spaces: 2
- Has uncovered spaces: Yes
Features
- Levels: Two
- Stories: 2
- Patio & porch: Deck/Patio
- Exterior features: Inground Sprinkler System, Private Yard
- Has spa: Yes
- Spa features: Bath
- Fencing: Fenced
- Has view: Yes
- View description: Mountain(s)
- Waterfront features: None, No Access
Lot
- Size: 6,969 sqft
- Features: Covenant/Restriction, Fire Service Area, City Lot, Landscaped, Road Service Area, Views
- Topography: Level
Details
- Additional structures: Workshop, Shed(s)
- Parcel number: 0155317600001
- Zoning: R1A
- Zoning description: Single Family Residential
Construction
Type & style
- Home type: SingleFamily
- Property subtype: Single Family Residence
Materials
- Frame, Wood Frame - 2x6, Wood Siding
- Foundation: Block
- Roof: Asphalt,Composition
Condition
- New construction: No
- Year built: 2008
Details
- Builder name: MERIT
Utilities & green energy
- Sewer: Public Sewer
- Water: Public
- Utilities for property: Electric, Phone Connected, Cable Connected, Cable Available
Community & neighborhood
Location
- Region: Anchorage
HOA & financial
HOA
- Has HOA: Yes
- HOA fee: $32 monthly
Other
Other facts
- Road surface type: Paved
Price history
| Date | Event | Price |
|---|---|---|
| 6/23/2025 | Sold | -- |
Source: | ||
| 6/1/2025 | Pending sale | $709,000$250/sqft |
Source: | ||
| 5/31/2025 | Price change | $709,000-2.7%$250/sqft |
Source: | ||
| 4/24/2025 | Price change | $729,000-2.7%$257/sqft |
Source: | ||
| 3/21/2025 | Price change | $749,000-1.3%$264/sqft |
Source: | ||
Public tax history
| Year | Property taxes | Tax assessment |
|---|---|---|
| 2025 | $10,023 +3% | $634,800 +5.3% |
| 2024 | $9,735 +6% | $603,000 +11.8% |
| 2023 | $9,184 +3.8% | $539,300 +2.6% |
Find assessor info on the county website
Neighborhood: Huffman-O'Malley
Nearby schools
GreatSchools rating
- 3/10Spring Hill Elementary SchoolGrades: PK-6Distance: 1 mi
- 5/10Hanshew Middle SchoolGrades: 7-8Distance: 0.8 mi
- 9/10Service High SchoolGrades: 9-12Distance: 2.2 mi
Schools provided by the listing agent
- Elementary: Spring Hill
- Middle: Hanshew
- High: Service
Source: AKMLS. This data may not be complete. We recommend contacting the local school district to confirm school assignments for this home.


