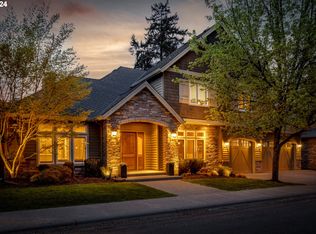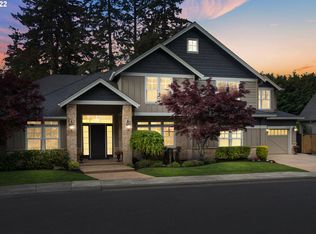Sold
$1,718,000
11451 SW Artesa Ct, Portland, OR 97225
4beds
4,377sqft
Residential, Single Family Residence
Built in 2007
8,712 Square Feet Lot
$1,626,700 Zestimate®
$393/sqft
$3,887 Estimated rent
Home value
$1,626,700
$1.55M - $1.72M
$3,887/mo
Zestimate® history
Loading...
Owner options
Explore your selling options
What's special
Street of Dreams Builder-Steel Creek Homes. Luxurious custom-built home with top-of-the-line finishes. Greatroom w/ fireplace, built-ins & boxed beam ceilings opens to gourmet kitchen w/ slab granite, custom cabinets,Wolf Gas Range, Sub-Zero Refrigerator, huge island & Butler's pantry. Wood plantation shutters & Duel zone furnace. Primary suite has beautiful vaulted ceilings with exposed beams, a huge bay of windows, & an ensuite bathroom with soaking tub, glass shower & dual sinks. Bountiful storage areas! Private, meticulously maintained yard with an amazing covered patio, complete with stone a gas fireplace, gas grill, and speaker system. Huge 3-car garage.Dan/office with private patio. Media room with wet-bar & overhead projector opens to balcony. Plenty of room for everyone-especially for entertaining, inside and out! Extremely convenient to Hwy 217 & 26, Nike,Intel, St. Vincent's, Cedar Hills shopping, Restaurants, New Seasons, Market of Choice, & Washington County Taxes. West Hills Racquet & Life Time Fitness club. Top private schools nearby (OES, Catlin Gabel and Jesuit High).
Zillow last checked: 8 hours ago
Listing updated: June 28, 2023 at 05:54am
Listed by:
Joyce Shin 503-539-8744,
John L. Scott
Bought with:
Marilyn Brown, 930400265
Where, Inc
Source: RMLS (OR),MLS#: 23203855
Facts & features
Interior
Bedrooms & bathrooms
- Bedrooms: 4
- Bathrooms: 4
- Full bathrooms: 3
- Partial bathrooms: 1
- Main level bathrooms: 1
Primary bedroom
- Features: Beamed Ceilings, Suite, Vaulted Ceiling, Walkin Closet, Wallto Wall Carpet
- Level: Upper
- Area: 266
- Dimensions: 19 x 14
Bedroom 2
- Features: Builtin Features, Double Closet, Wallto Wall Carpet
- Level: Upper
- Area: 323
- Dimensions: 19 x 17
Bedroom 3
- Features: Suite, Walkin Closet, Wallto Wall Carpet
- Level: Upper
- Area: 168
- Dimensions: 14 x 12
Dining room
- Features: Hardwood Floors, Butlers Pantry, Wainscoting
- Level: Main
- Area: 180
- Dimensions: 15 x 12
Kitchen
- Features: Builtin Refrigerator, Disposal, Eating Area, Hardwood Floors, Microwave, Pantry
- Level: Main
- Area: 266
- Width: 14
Living room
- Features: Beamed Ceilings, Builtin Features, Fireplace, Sliding Doors
- Level: Main
- Area: 399
- Dimensions: 21 x 19
Heating
- Forced Air, Fireplace(s)
Cooling
- Central Air
Appliances
- Included: Built-In Refrigerator, Disposal, Free-Standing Gas Range, Gas Appliances, Microwave, Stainless Steel Appliance(s), Washer/Dryer, Gas Water Heater
- Laundry: Laundry Room
Features
- Central Vacuum, Granite, High Ceilings, Soaking Tub, Sound System, Vaulted Ceiling(s), Wainscoting, Balcony, Wet Bar, Built-in Features, Double Closet, Suite, Walk-In Closet(s), Butlers Pantry, Eat-in Kitchen, Pantry, Beamed Ceilings, Kitchen Island
- Flooring: Hardwood, Tile, Wall to Wall Carpet
- Doors: French Doors, Sliding Doors
- Windows: Double Pane Windows, Vinyl Frames, Wood Frames
- Basement: Crawl Space
- Number of fireplaces: 2
- Fireplace features: Gas, Outside
Interior area
- Total structure area: 4,377
- Total interior livable area: 4,377 sqft
Property
Parking
- Total spaces: 3
- Parking features: Driveway, Off Street, Attached
- Attached garage spaces: 3
- Has uncovered spaces: Yes
Features
- Levels: Two
- Stories: 2
- Patio & porch: Covered Patio, Patio
- Exterior features: Gas Hookup, Water Feature, Yard, Balcony
- Has spa: Yes
- Spa features: Bath
- Fencing: Fenced
Lot
- Size: 8,712 sqft
- Dimensions: 104 x 85
- Features: Level, Sprinkler, SqFt 7000 to 9999
Details
- Additional structures: GasHookup, HomeTheater
- Parcel number: R2148510
- Other equipment: Home Theater
Construction
Type & style
- Home type: SingleFamily
- Architectural style: Traditional
- Property subtype: Residential, Single Family Residence
Materials
- Cedar, Stone
- Roof: Composition
Condition
- Resale
- New construction: No
- Year built: 2007
Utilities & green energy
- Gas: Gas Hookup, Gas
- Sewer: Public Sewer
- Water: Public
Community & neighborhood
Location
- Region: Portland
HOA & financial
HOA
- Has HOA: Yes
- HOA fee: $305 annually
- Amenities included: Commons
Other
Other facts
- Listing terms: Cash,Conventional
Price history
| Date | Event | Price |
|---|---|---|
| 6/28/2023 | Sold | $1,718,000-0.6%$393/sqft |
Source: | ||
| 6/14/2023 | Pending sale | $1,728,000$395/sqft |
Source: | ||
| 6/12/2023 | Listed for sale | $1,728,000+50.3%$395/sqft |
Source: | ||
| 5/13/2019 | Sold | $1,150,000+3.6%$263/sqft |
Source: | ||
| 4/14/2019 | Pending sale | $1,110,000$254/sqft |
Source: Home Team Realty, Inc. #19409391 | ||
Public tax history
| Year | Property taxes | Tax assessment |
|---|---|---|
| 2025 | $19,419 +4.7% | $1,016,120 +3% |
| 2024 | $18,552 +6.6% | $986,530 +3% |
| 2023 | $17,405 +3.9% | $957,800 +3% |
Find assessor info on the county website
Neighborhood: 97225
Nearby schools
GreatSchools rating
- 3/10William Walker Elementary SchoolGrades: PK-5Distance: 0.4 mi
- 7/10Cedar Park Middle SchoolGrades: 6-8Distance: 0.1 mi
- 7/10Beaverton High SchoolGrades: 9-12Distance: 1.5 mi
Schools provided by the listing agent
- Elementary: William Walker
- Middle: Cedar Park
- High: Beaverton
Source: RMLS (OR). This data may not be complete. We recommend contacting the local school district to confirm school assignments for this home.
Get a cash offer in 3 minutes
Find out how much your home could sell for in as little as 3 minutes with a no-obligation cash offer.
Estimated market value
$1,626,700
Get a cash offer in 3 minutes
Find out how much your home could sell for in as little as 3 minutes with a no-obligation cash offer.
Estimated market value
$1,626,700

