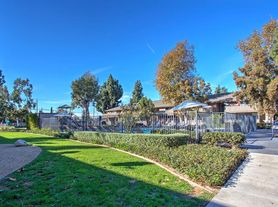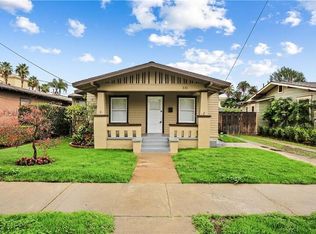Completely renovated and move-in ready, this single-story home blends mid-century charm with modern upgrades. Located in the highly desirable Garden Grove neighborhood, just minutes from Disneyland, Anaheim Convention Center, Garden Walk, and local schools this property offers both convenience and comfort.
Key Features
4 bedrooms 3 full baths 1,819 sq ft of thoughtfully redesigned living space on a 7,204 sq ft lot.
Newly remodeled throughout expect fresh interior and exterior paint, updated fixtures, and contemporary finishes.
Interior Highlights
Modern open layout with high ceilings, recessed lighting, and an inviting breakfast bar, seamlessly connecting the kitchen, dining, and living areas.
Primary suite featuring a spa-like bath with dual sinks, multiple shower heads, and a walk-in closet.
Additional bedrooms offer flexibility for family, guests, or a dedicated home office.
Stylish flooring mix: rich wood, tile.
Gas-fired living room fireplace, perfect for cozy evenings.
Central heating and air conditioning ensure year-round comfort.
Laundry hookups (gas and electric) conveniently located in the 2-car garage.
Contemporary appliances, including a gas cooktop, gas oven, dishwasher, and even a water softener system.
Exterior & Outdoor Living
Spacious yard ample room for outdoor entertaining, relaxation, or future enhancements.
Outdoor shed adds valuable storage options.
Two-car attached garage with additional driveway parking.
Attractive curb appeal, with manicured front and back yard spaces.
Location & Community
Just ~10 minutes from Disneyland, the Anaheim Convention Center, and Anaheim Garden Walk, making it perfect for locals and visitors alike.
Top-rated schools nearby:
Parkview Elementary (K 6) ~0.9 mi
Lake Intermediate (7 8) ~0.7 mi
Garden Grove High School (9 12) ~0.9 mi
Why It Stands Out
Beautifully newly remodeled, offering full turnkey readiness for its new owners.
Spacious, open-concept design with ample natural light and modern amenities.
Impeccable location with excellent access to entertainment, transportation, and quality schools.
Exceptional blend of style, comfort, and convenience this is a must-see home for buyers seeking move-in perfection.
House for rent
$5,000/mo
11451 Reva Dr, Garden Grove, CA 92840
4beds
1,819sqft
Price may not include required fees and charges.
Singlefamily
Available now
-- Pets
Central air
In garage laundry
2 Attached garage spaces parking
Central, fireplace
What's special
Spacious yardContemporary appliancesSpa-like bathModern open layoutHigh ceilingsInviting breakfast barAttractive curb appeal
- 47 days |
- -- |
- -- |
Travel times
Looking to buy when your lease ends?
With a 6% savings match, a first-time homebuyer savings account is designed to help you reach your down payment goals faster.
Offer exclusive to Foyer+; Terms apply. Details on landing page.
Facts & features
Interior
Bedrooms & bathrooms
- Bedrooms: 4
- Bathrooms: 3
- Full bathrooms: 3
Heating
- Central, Fireplace
Cooling
- Central Air
Appliances
- Laundry: In Garage, In Unit, Washer Dryer Hookup
Features
- All Bedrooms Down, Main Level Primary, Walk In Closet
- Has fireplace: Yes
Interior area
- Total interior livable area: 1,819 sqft
Property
Parking
- Total spaces: 2
- Parking features: Attached, Covered
- Has attached garage: Yes
- Details: Contact manager
Features
- Stories: 1
- Exterior features: Contact manager
Details
- Parcel number: 09050103
Construction
Type & style
- Home type: SingleFamily
- Property subtype: SingleFamily
Condition
- Year built: 1955
Community & HOA
Location
- Region: Garden Grove
Financial & listing details
- Lease term: 12 Months
Price history
| Date | Event | Price |
|---|---|---|
| 9/3/2025 | Listed for rent | $5,000$3/sqft |
Source: CRMLS #OC25197587 | ||
| 6/16/2025 | Sold | $1,050,000-1.8%$577/sqft |
Source: | ||
| 5/23/2025 | Pending sale | $1,069,000$588/sqft |
Source: | ||
| 5/6/2025 | Contingent | $1,069,000$588/sqft |
Source: | ||
| 4/30/2025 | Price change | $1,069,000-2.7%$588/sqft |
Source: | ||

