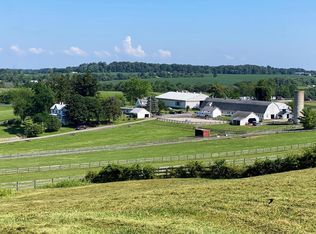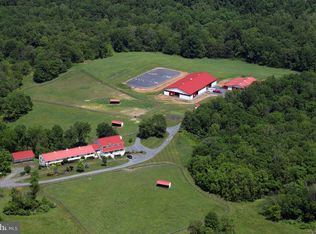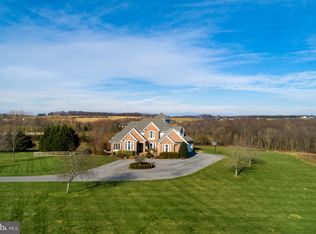As you enter the double front doors into the home your eye is drawn across the open living room and out the floor to ceiling windows to the spectacular view! From most of the windows in the home you can view the outdoor riding ring, the indoor riding arena, the resort like pool area and the beautiful countryside. The gourmet kitchen entices the chef with plenty of counter space, granite counter tops, top of the line appliances and cabinets, large island and a butler pantry. Serve dinners in the formal dining room that is open to the living room with gas fireplace. The custom built roof trusses allow for no load bearing walls in the interior of the home! The open floor plan feels even more expansive as a result of the 12 foot ceilings. For casual entertaining the walkout level basement is completely finished with a wet bar, TV viewing area, "kids" area that can be transformed to suit your needs, 2 bonus rooms currently used as bedrooms, and a yoga studio/office. The glass doors lead out to the patio and beautiful hardscape around the pool area. No need to come inside after a swim, there is a full bathroom in the pool house. For outdoor meals there is an outdoor kitchen with a stunning dining area that is covered by a picturesque Wisteria vine. The home is energy efficient with geothermal and solar panels. There is a newly constructed apartment on the opposite side of the house that has a fireplace, top of the line kitchen, large table space, one full and one half bath. bedroom loft and it's own patio. The main barn was built by Barnmasters and is made of no crib, fire retardant panels. The design and construction materials provide a cool barn in summer and a warm barn in the winter. There are 18 12x12 matted stalls in the main barn along with a wash stall, tack room and office. There is a 160x90 lighted indoor arena! There are 5 foaling (12x16) stalls adjacent to the indoor. There is a 180x100 lighted outdoor ring as well! The property is cross fenced into 7 pastures with 6 run-ins. There is another small barn with 6 additional stalls and a new hot walker. Trail ride through the woods and creek on your own property! There are 2 accessory apartments on the property that are currently occupied by individuals who work on the farm.
This property is off market, which means it's not currently listed for sale or rent on Zillow. This may be different from what's available on other websites or public sources.



