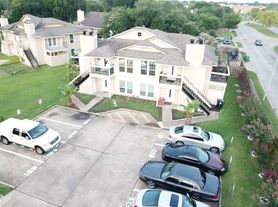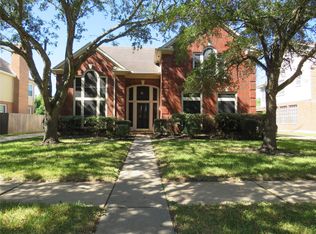Welcome to 11451 Ashford Willow, a spacious and inviting 5-bedroom home nestled in the quiet Ashford Lakes neighborhood. With nearly 4,000 square feet of living space, this two-story layout offers plenty of room to spread out and enjoy. Downstairs features a welcoming entryway, formal dining area, an open kitchen with center island, and a bright family room that's perfect for gatherings. The primary suite is privately located on the main floor and includes a spacious bathroom and generously sized walk-in closet. Upstairs, you'll find four comfortable bedrooms, including a Jack-and-Jill setup between two of them. There's also a large game room and a bonus space that works well as a media room, theater, or home office. Outside, opens to a peaceful backyard with calming lake views that make everyday living feel a little more special.
Copyright notice - Data provided by HAR.com 2022 - All information provided should be independently verified.
House for rent
$3,300/mo
11451 Ashford Willow, Sugar Land, TX 77478
5beds
3,945sqft
Price may not include required fees and charges.
Singlefamily
Available now
No pets
Electric
Electric dryer hookup laundry
2 Attached garage spaces parking
Natural gas
What's special
Bright family roomTwo-story layoutGenerously sized walk-in closetSpacious bathroomLarge game room
- 35 days |
- -- |
- -- |
Travel times
Zillow can help you save for your dream home
With a 6% savings match, a first-time homebuyer savings account is designed to help you reach your down payment goals faster.
Offer exclusive to Foyer+; Terms apply. Details on landing page.
Facts & features
Interior
Bedrooms & bathrooms
- Bedrooms: 5
- Bathrooms: 4
- Full bathrooms: 3
- 1/2 bathrooms: 1
Rooms
- Room types: Family Room, Office
Heating
- Natural Gas
Cooling
- Electric
Appliances
- Included: Dishwasher, Disposal, Microwave, Range, Washer
- Laundry: Electric Dryer Hookup, In Unit, Washer Hookup
Features
- Primary Bed - 1st Floor, View, Walk In Closet
Interior area
- Total interior livable area: 3,945 sqft
Property
Parking
- Total spaces: 2
- Parking features: Attached, Covered
- Has attached garage: Yes
- Details: Contact manager
Features
- Stories: 2
- Exterior features: Architecture Style: Traditional, Attached, Cul-De-Sac, Electric Dryer Hookup, Formal Dining, Formal Living, Gameroom Up, Heating: Gas, Living Area - 1st Floor, Lot Features: Cul-De-Sac, Pets - No, Primary Bed - 1st Floor, View Type: Lake, Walk In Closet, Washer Hookup
- Has view: Yes
- View description: Water View
Details
- Parcel number: 1258050040130907
Construction
Type & style
- Home type: SingleFamily
- Property subtype: SingleFamily
Condition
- Year built: 2002
Community & HOA
Location
- Region: Sugar Land
Financial & listing details
- Lease term: Long Term,12 Months
Price history
| Date | Event | Price |
|---|---|---|
| 9/15/2025 | Listed for rent | $3,300$1/sqft |
Source: | ||
| 4/4/2022 | Sold | -- |
Source: Agent Provided | ||

