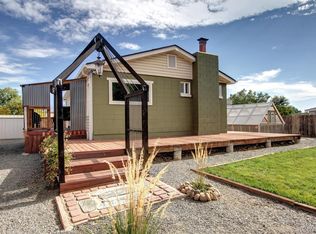What a great home! Thoroughly and meticulously maintained with many very thoughtful updates & upgrades. Over time, the Seller added low maintenance & energy efficient Hardie Board siding, multi-dimensional shingle roofing, exceptionally efficient casement windows, baked paint gutters and more- all with ease of living in mind. For comfort, there is central air, a brand-new hot water heater, two-stage, high efficiency furnace. The many updates include; granite tile countertops, full height tile in the updated bath, extra wiring in the over-sized garage for a workshop, insulated garage door and much, much more. This home offers comfort and convenient single floor living.
This property is off market, which means it's not currently listed for sale or rent on Zillow. This may be different from what's available on other websites or public sources.
