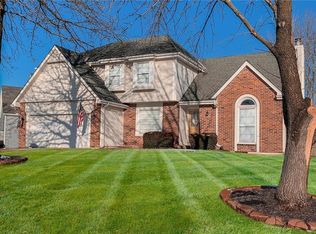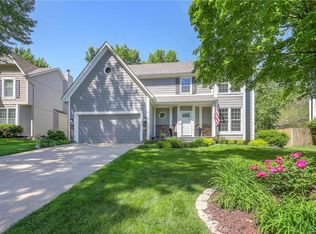Sold
Price Unknown
11450 S Widmer Rd, Lenexa, KS 66215
4beds
3,005sqft
Single Family Residence
Built in 1988
0.26 Acres Lot
$518,900 Zestimate®
$--/sqft
$3,053 Estimated rent
Home value
$518,900
$493,000 - $545,000
$3,053/mo
Zestimate® history
Loading...
Owner options
Explore your selling options
What's special
WONDERFUL TWO STORY HOME WITH FOUR BEDROOMS, 3.5 BATHROOMS, FINISHED LOWER LEVEL, TWO CAR GARAGE, 3,000+ FINISHED SQUARE FEET, LARGE CORNER LOT ON A QUIET STREET AND LOCATED IN THE AWARD WINNING OLATHE SCHOOL DISTRICT! Located in the Homestead Woods community, this home is an open plan featuring a spacious great room, kitchen, breakfast room, dining room and private office with hardwoods flowing from the entry and into the great room, kitchen, breakfast room and office. * Great location and in the award-winning Olathe School District. * More than 3,000 finished square feet per Johnson County Kansas tax records. * Main level great room, kitchen, breakfast room, dining room and office. * Huge great room with ceiling beams, brick fireplace and built-ins. * Dining room has chair railing, crown molding and designer carpeting. * Kitchen has white cabinets, granite, peninsula island, buffet area and pantry. * Stainless appliances including electric range, dishwasher and microwave. * Breakfast room has vaulted ceiling, hardwoods and door out to back patio. * Hardwoods at entry, great room, kitchen, breakfast room and office. * Master bedroom has three walk-in closet areas, vaulted ceiling and fan. * Master bathroom has double vanities and separate tub and shower areas. * Large finished lower level with family room, bar, workout area and full bathroom. * Two story entry, knock down ceilings and main level laundry room. * All plantation shutters, blinds and curtains stay with the home. * Lawn sprinkler, extensive landscaping and well manicured lawn. * Worry free vinyl siding and radon mitigation system is installed. * Large corner lot, oversized concrete patio and fenced back yard. * HOA includes community swimming pool and play area. * Located near many parks, shopping and dining amenities. * Quick access to I-435, I-35 and 69 highways in Johnson County Kansas. * Award winning Olathe schools and in the Olathe East high school area.
Zillow last checked: 8 hours ago
Listing updated: June 19, 2023 at 06:41am
Listing Provided by:
Jason Brown 913-915-6008,
Keller Williams Realty Partners Inc.
Bought with:
Brian Bucklin
1st Class Real Estate KC
Source: Heartland MLS as distributed by MLS GRID,MLS#: 2435805
Facts & features
Interior
Bedrooms & bathrooms
- Bedrooms: 4
- Bathrooms: 4
- Full bathrooms: 3
- 1/2 bathrooms: 1
Primary bedroom
- Features: Carpet, Ceiling Fan(s), Walk-In Closet(s)
- Level: Second
- Dimensions: 18 x 12
Bedroom 2
- Features: Carpet, Walk-In Closet(s)
- Level: Second
- Dimensions: 13 x 11
Bedroom 3
- Features: Carpet
- Level: Second
- Dimensions: 12 x 10
Bedroom 4
- Level: Second
- Dimensions: 12 x 10
Breakfast room
- Features: Pantry
- Level: First
- Dimensions: 14 x 10
Dining room
- Features: Carpet
- Level: First
- Dimensions: 12 x 12
Family room
- Features: Carpet
- Level: Lower
- Dimensions: 26 x 18
Great room
- Features: Built-in Features, Ceiling Fan(s), Fireplace
- Level: First
- Dimensions: 21 x 15
Kitchen
- Features: Granite Counters, Kitchen Island
- Level: First
- Dimensions: 13 x 12
Office
- Features: Ceiling Fan(s)
- Level: First
- Dimensions: 13 x 11
Recreation room
- Features: Carpet
- Level: Lower
- Dimensions: 15 x 10
Heating
- Forced Air
Cooling
- Electric
Appliances
- Included: Dishwasher, Disposal, Microwave, Built-In Electric Oven, Stainless Steel Appliance(s)
- Laundry: Main Level
Features
- Ceiling Fan(s), Kitchen Island, Painted Cabinets, Pantry, Vaulted Ceiling(s), Walk-In Closet(s)
- Flooring: Carpet, Ceramic Tile, Wood
- Basement: Finished,Full
- Number of fireplaces: 1
- Fireplace features: Great Room
Interior area
- Total structure area: 3,005
- Total interior livable area: 3,005 sqft
- Finished area above ground: 2,375
- Finished area below ground: 630
Property
Parking
- Total spaces: 2
- Parking features: Attached, Garage Door Opener
- Attached garage spaces: 2
Features
- Patio & porch: Patio
- Fencing: Wood
Lot
- Size: 0.26 Acres
- Features: Corner Lot, Level
Details
- Parcel number: DP348400000100
Construction
Type & style
- Home type: SingleFamily
- Architectural style: Traditional
- Property subtype: Single Family Residence
Materials
- Vinyl Siding
- Roof: Composition
Condition
- Year built: 1988
Utilities & green energy
- Sewer: Public Sewer
- Water: Public
Community & neighborhood
Location
- Region: Lenexa
- Subdivision: Homestead Woods
HOA & financial
HOA
- Has HOA: Yes
- HOA fee: $475 annually
- Amenities included: Play Area, Pool
Other
Other facts
- Listing terms: Cash,Conventional,FHA,VA Loan
- Ownership: Private
Price history
| Date | Event | Price |
|---|---|---|
| 6/16/2023 | Sold | -- |
Source: | ||
| 5/26/2023 | Pending sale | $425,000$141/sqft |
Source: | ||
| 5/25/2023 | Listed for sale | $425,000$141/sqft |
Source: | ||
| 7/24/2018 | Sold | -- |
Source: | ||
Public tax history
Tax history is unavailable.
Neighborhood: 66215
Nearby schools
GreatSchools rating
- 6/10Walnut Grove Elementary SchoolGrades: PK-5Distance: 0.5 mi
- 5/10Pioneer Trail Middle SchoolGrades: 6-8Distance: 1.8 mi
- 9/10Olathe East Sr High SchoolGrades: 9-12Distance: 1.9 mi
Schools provided by the listing agent
- Elementary: Walnut Grove
- Middle: Pioneer Trail
- High: Olathe East
Source: Heartland MLS as distributed by MLS GRID. This data may not be complete. We recommend contacting the local school district to confirm school assignments for this home.
Get a cash offer in 3 minutes
Find out how much your home could sell for in as little as 3 minutes with a no-obligation cash offer.
Estimated market value
$518,900

