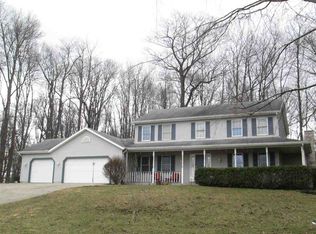Closed
$399,900
11450 Maple Rd, Plymouth, IN 46563
4beds
3,778sqft
Single Family Residence
Built in 2021
0.5 Acres Lot
$434,600 Zestimate®
$--/sqft
$3,478 Estimated rent
Home value
$434,600
$413,000 - $456,000
$3,478/mo
Zestimate® history
Loading...
Owner options
Explore your selling options
What's special
LARGE CUSTOM HOME IS COMPLETE AND READY FOR NEW OWNERS - Incredible attention todetail throughout the 3,778 SF of living space. Main floor open concept with large eat-in kitchen featuring stainless appliances and oversize granite island, walk-in pantry and dining area.Huge 2-story living room with plenty of windows. Main floor master suite with 4-piece private bath along with oversize walk-in closet. Main-floor laundry with adjacent half bath. Upstairs includes loft-style family room with full bath and 3 spacious guest bedrooms. Mostly finished daylight basement including storage areasand additional half bath. Highly efficient build with 6-inch walls and poured foundation along with dual-zone high efficiency HVAC systems. Heated 2-car attached garage along with rear deck. Situated on a large park-like lot in an established country subdivision south of Plymouth. Perfect location only 12 miles from Lake Maxinkuckee, 34 minutes from South Bend and under 2 hours from Chicago.
Zillow last checked: 8 hours ago
Listing updated: December 15, 2023 at 04:41pm
Listed by:
Jason Wampler 574-772-5784,
RE/MAX 1ST CHOICE REALTORS
Bought with:
Jason Wampler
RE/MAX 1ST CHOICE REALTORS
Source: IRMLS,MLS#: 202331905
Facts & features
Interior
Bedrooms & bathrooms
- Bedrooms: 4
- Bathrooms: 4
- Full bathrooms: 2
- 1/2 bathrooms: 2
- Main level bedrooms: 1
Bedroom 1
- Level: Main
Bedroom 2
- Level: Upper
Heating
- Natural Gas, Forced Air
Cooling
- Central Air
Appliances
- Included: Dishwasher, Microwave, Refrigerator, Gas Range
- Laundry: Gas Dryer Hookup, Dryer Hook Up Gas/Elec, Washer Hookup
Features
- 1st Bdrm En Suite, Walk-In Closet(s), Stone Counters, Eat-in Kitchen, Kitchen Island, Open Floorplan, Pantry, Split Br Floor Plan, Main Level Bedroom Suite
- Flooring: Carpet, Vinyl
- Windows: Insulated Windows
- Basement: Daylight,Partial,Partially Finished,Concrete
- Has fireplace: No
- Fireplace features: None
Interior area
- Total structure area: 4,222
- Total interior livable area: 3,778 sqft
- Finished area above ground: 2,778
- Finished area below ground: 1,000
Property
Parking
- Total spaces: 2
- Parking features: Attached, Heated Garage, Concrete
- Attached garage spaces: 2
- Has uncovered spaces: Yes
Features
- Levels: Two
- Stories: 2
- Patio & porch: Deck
- Fencing: None
Lot
- Size: 0.50 Acres
- Features: Cul-De-Sac, Irregular Lot, 0-2.9999, Rural, Rural Subdivision
Details
- Parcel number: 503295000188.000018
- Zoning: R1
Construction
Type & style
- Home type: SingleFamily
- Architectural style: Traditional
- Property subtype: Single Family Residence
Materials
- Vinyl Siding
- Roof: Asphalt,Shingle
Condition
- New construction: No
- Year built: 2021
Utilities & green energy
- Electric: NIPSCO
- Gas: NIPSCO
- Sewer: Septic Tank
- Water: Well
Community & neighborhood
Community
- Community features: None
Location
- Region: Plymouth
- Subdivision: Hidden Hills
Other
Other facts
- Listing terms: Cash,Conventional,FHA,VA Loan
Price history
| Date | Event | Price |
|---|---|---|
| 12/15/2023 | Sold | $399,900 |
Source: | ||
| 11/29/2023 | Contingent | $399,900$106/sqft |
Source: | ||
| 10/3/2023 | Price change | $399,900-11.1%$106/sqft |
Source: | ||
| 9/25/2023 | Price change | $450,000-3.2% |
Source: | ||
| 9/16/2023 | Price change | $465,000-6.1% |
Source: | ||
Public tax history
| Year | Property taxes | Tax assessment |
|---|---|---|
| 2024 | $3,008 +6.2% | $381,500 +3% |
| 2023 | $2,832 +69.2% | $370,400 +106.7% |
| 2022 | $1,674 +6.4% | $179,200 -11.8% |
Find assessor info on the county website
Neighborhood: 46563
Nearby schools
GreatSchools rating
- 6/10Webster Elementary SchoolGrades: K-4Distance: 1.4 mi
- 5/10Lincoln Junior High SchoolGrades: 7-8Distance: 2.1 mi
- 6/10Plymouth High SchoolGrades: 9-12Distance: 2.6 mi
Schools provided by the listing agent
- Elementary: Webster
- Middle: Lincoln
- High: Plymouth
- District: Plymouth Community School Corp.
Source: IRMLS. This data may not be complete. We recommend contacting the local school district to confirm school assignments for this home.
Get pre-qualified for a loan
At Zillow Home Loans, we can pre-qualify you in as little as 5 minutes with no impact to your credit score.An equal housing lender. NMLS #10287.
